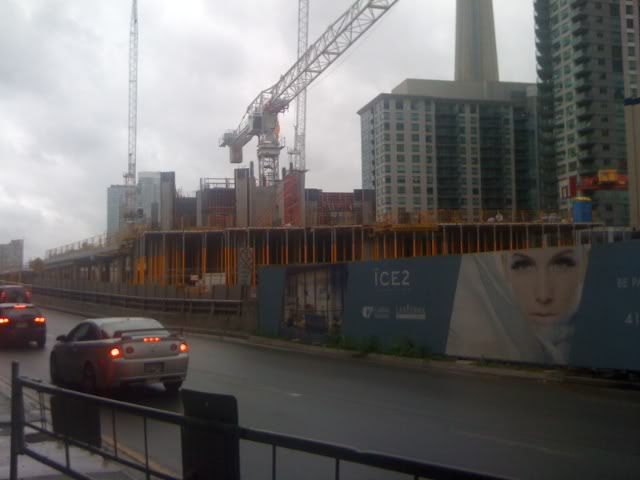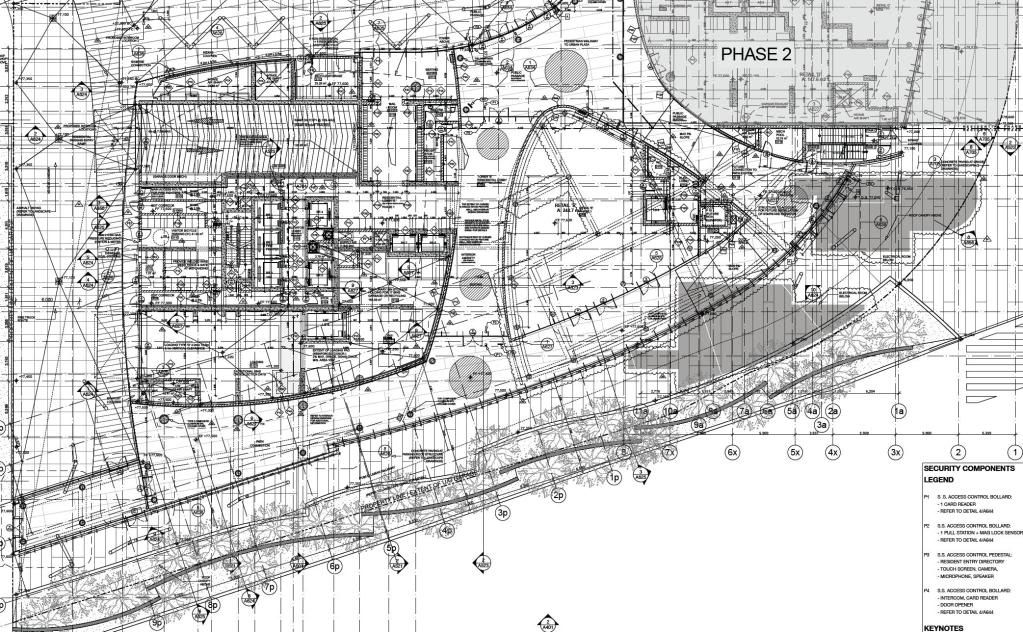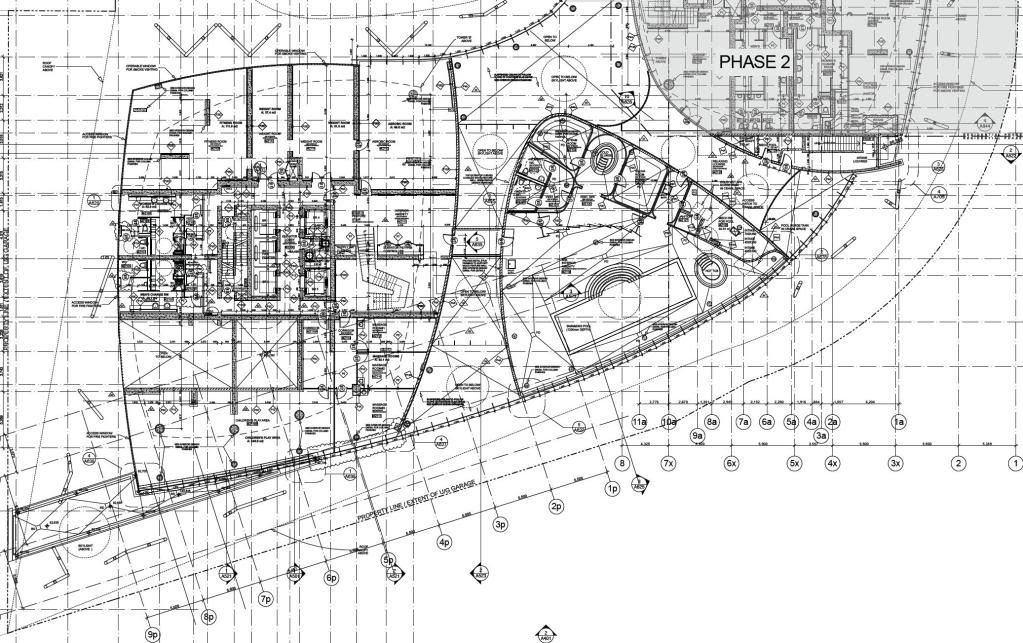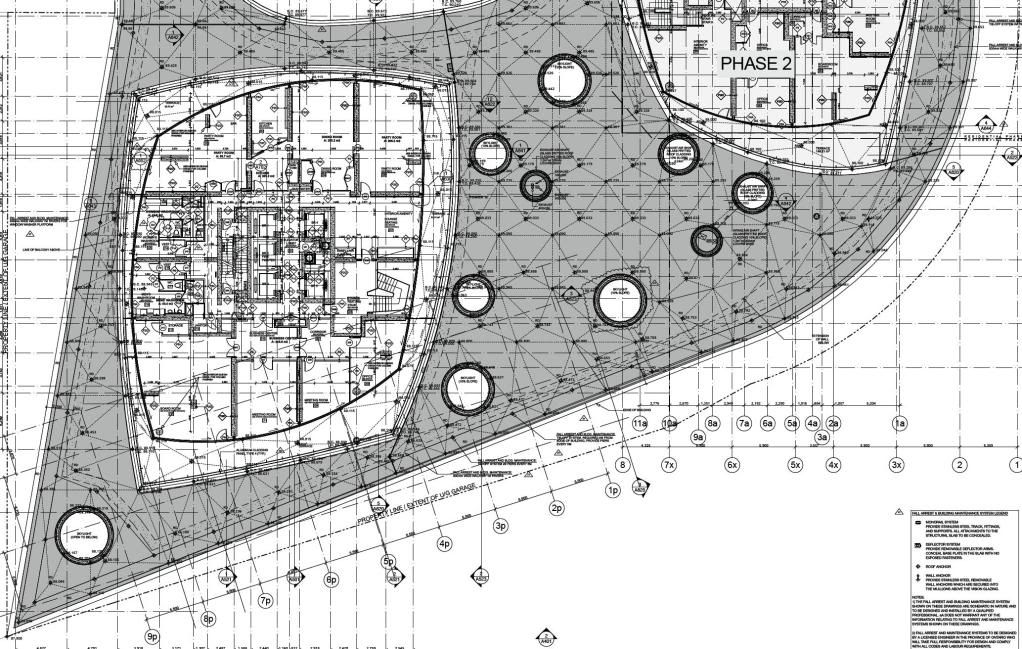Why are you concerned about changes to aA projects (and yes, it's aA, not Aa) in particular? No rendering is ever 100% for any architect's work, it's not something that afflicts aA in particular.
42
42




nope ... ground level retail only .... the floor above ground (labelled as mezzanine on the plans) is where the lower level of the shared recreational amenities will located including the swimming pool and fitness centre, the 2nd floor will serve as the upper amenities level with party rooms, dining room, board room, management office and meeting rooms etc ~
Is there an underground PATH connection through Ice?
Ice Condominiums at York Centre (12, 14 and 16 York Stret) will definitely be connected to the PATH underground walkway.
Ice Condominiums at York Centre (12, 14 and 16 York Stret) will definitely be connected to the PATH underground walkway.