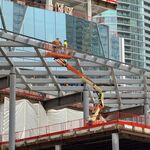Free standing. Not sure where to put the faucet for the tub, since the "left" wall is an outside wall and pipes in an exterior wall seems like a bad idea. Maybe they will go in the closet wall? .
how big is the tub? it seems larger than standard 30" x 60".
since this is a TH/rowhouse, it shouldn't be an issue with pipes if you're concerned about cold on exterior wall; or is there something else you're worried about?
I'm all about a large-ish shower..
would 2'6" x 5'0" be large enough for you if i do a w/c tub + shower combo?
so we decided to go for laundry instead. It might not be the best choice for resale, but given we will be living here for 5+ years so it makes sense to design for us rather than the next owner. I think changing the laundry room into a closet will be simple enough.
woud you rather have a walk-in closet for the 2nd bedroom with a window, or a smaller 5ft closet with an extra window allowing light into bedroom?
edit:
here's a little something without completely knowing what you want.
tub/shower/laundry are all along the top half of the bathroom ... should make for easier plumbing, etc.
the tub is next to window allowing natural light to flow inside and the tub + shower are enclosed in glass.
keep in mind that i'm assuming you have vinyl windows or something that will hold up to moisture ... if not, then it willhave to be reconfigured.
the laundry is side-by-side and opens into hallway with bi-fold doors so it won't impede too much when open.
toilet and vanity are along the lower half of the room ... but the entry door will have to be moved to accomodate.
thoughts ?






