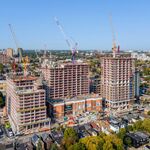Northern Light
Superstar
You’ve ignored everything I said. ??
I offered viable solutions to those complaints.
It doesn’t matter much where the theatres themselves are. The problem is that the beginning of the movie theatre experience is 4 floors up, out of view. That’s why I suggest turning the main, street level lobby into the theatre lobby so it’s right off the street. The sidewalk presence should be of movie posters, making it clear that this is a movie theatre. Cineplex is the anchor tenant but it doesn’t act like one.
What makes this building feel like a mess is that’s it’s a mishmash of cheap uses — a property management failure. I offered a solution to that as well. Consolidate the spaces into restaurants that have their own decor and invest in their own appearances and finishes.
Restaurants are popular here, regardless of your own personal taste. This is above all, a place that caters to tourists. Jack Astor’s and Milestones are representative of that.
The circulation through the building can be fixed by making all the escalators visible. The down escalator is hidden. It’s actually an easy fix: widen the escalator well.
The odd shapes of the layout are actually a desirable trait in restaurants. The building is made for it. As long as the central circulation space is consistent throughout all the floors, and it is, then the layout of the restaurants themselves doesn’t matter.
As for the exterior wall of ads, well that’s what it was built for. I have no issue with it in this part of the city. I too didn’t like the framing of the ads but they’ve finally gone and fixed most of it by removing the clutter of ads on the corner and are replacing it with one large video billboard.
We’ve all seen apparently irredeemable spaces that when reimagined through interior design and finishes become beautiful. 10 Dundas East is a mess but one that can be fixed with better tenant choices and strengthening its identity as an entertainment building.
I didn't fail to read or consider your comments.
Disagreement on culinary tolerances aside.........
I would argue that the cinema, if retained at the current level requires more direct access.
That's not just visibility. It's a maximum of 2 escalators from street to cinema. That requires enormous reorganization at great expense.
I don't disagree that restaurants would be a preferred use of the 2nd floor vs Winners.
But that doesn't exactly redeem the building, it makes the best of a bad situation.
The main floor retail is poorly laid out as well; and the lobby poorly situated.
Simply put the amount of work and $$ that needs to go into fixing it all seems excessive when the opportunity exists to start over.
Treating the block cohesively (yet, a la Mirvish with articulation and variety) would serve the site better.
You have an ugly building, with a parking garage (Ryerson), a recycled HMV store (now would-be pot palace), and a vacant lot that used to be a nice heritage property.
All at what should be a signature intersection in our City.
Why spend 20M making it less bad, when you can do it all properly instead?





