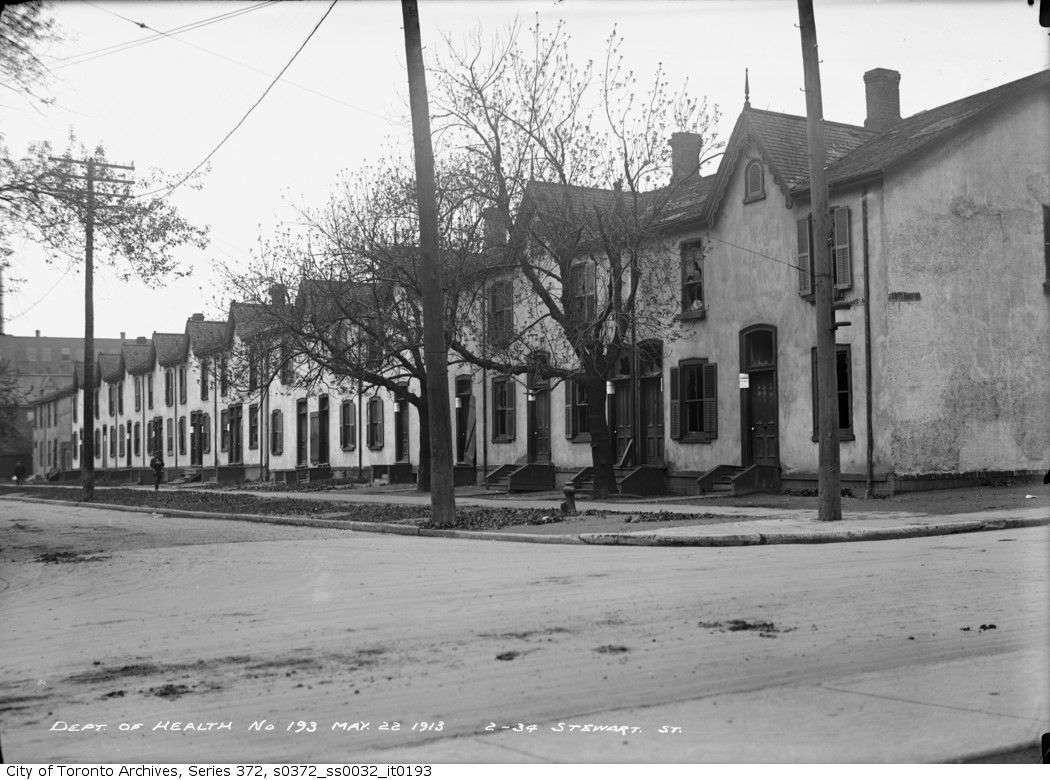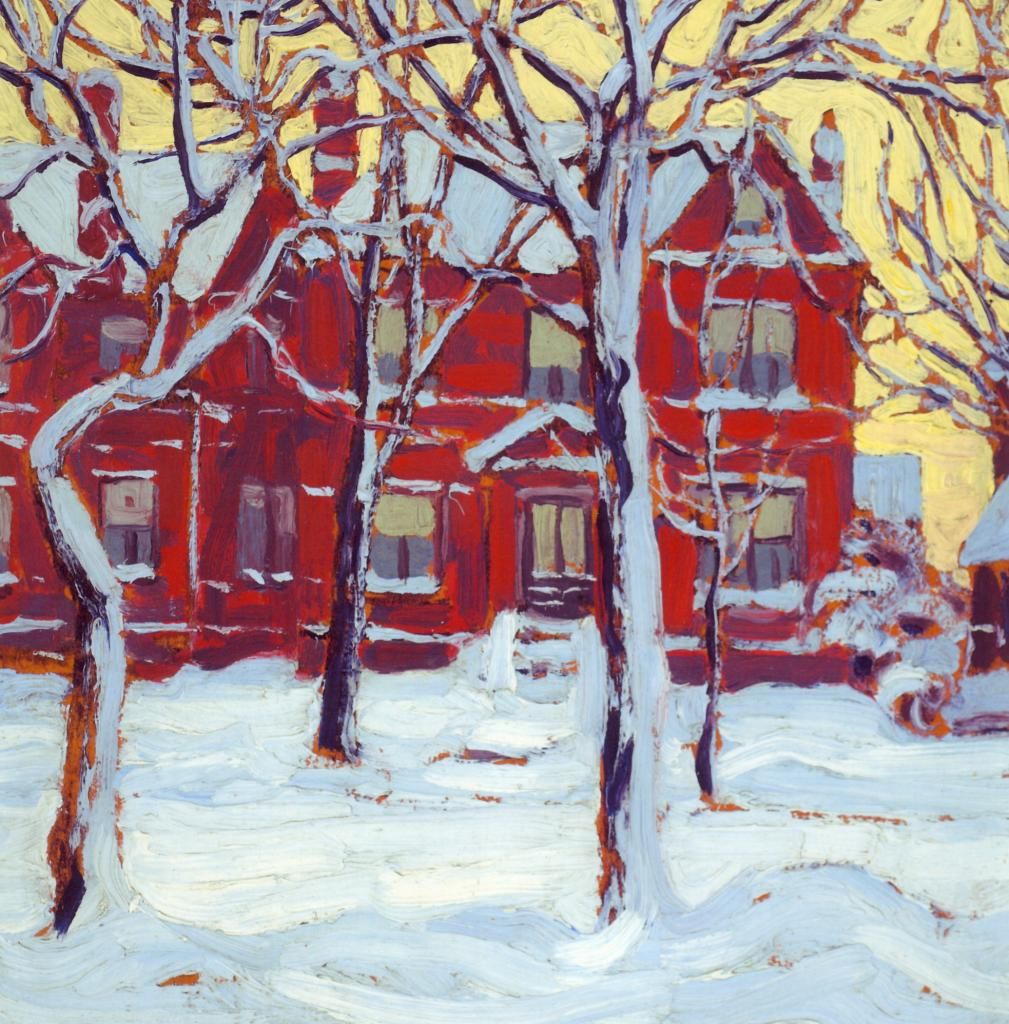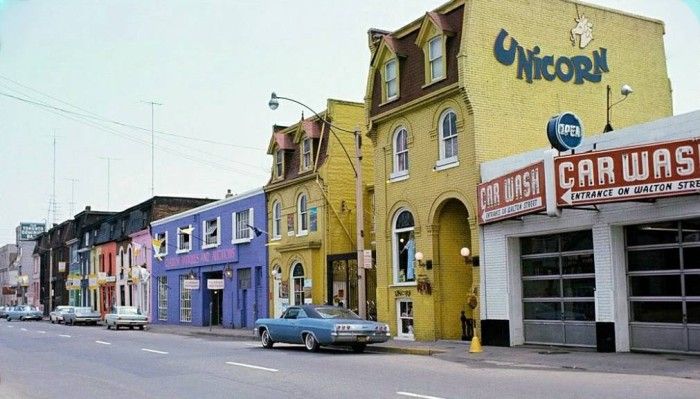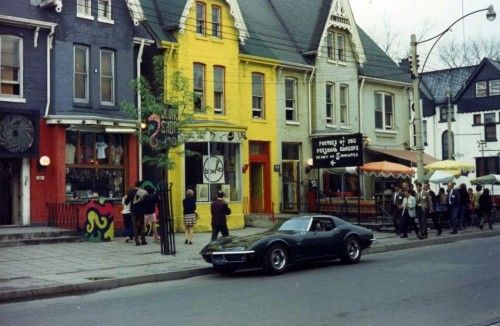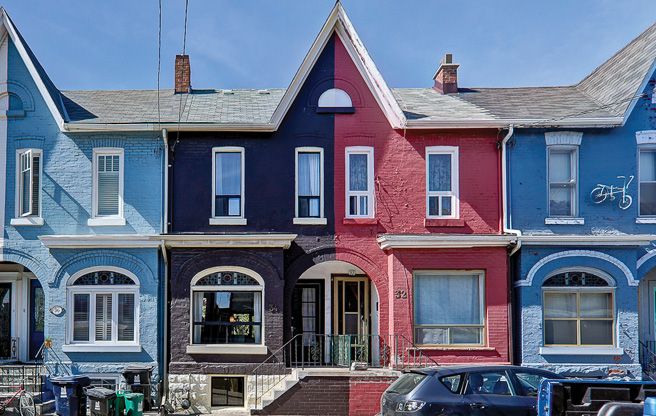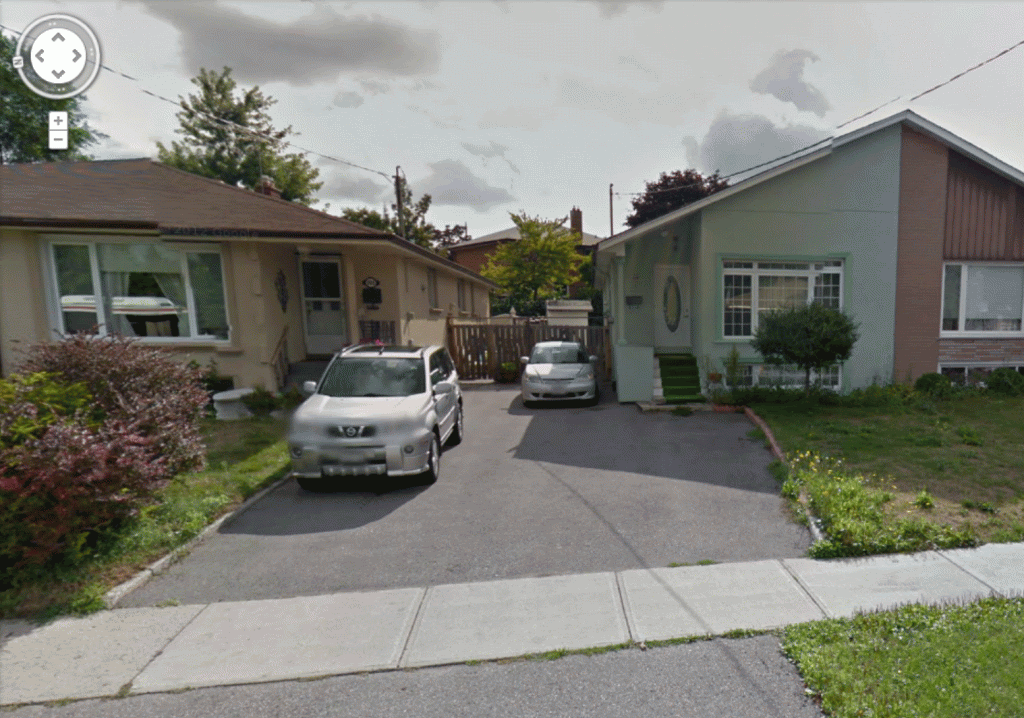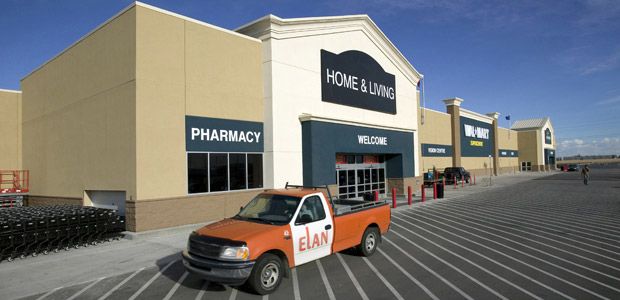The stuff is like the insulbrick of the current era.
I suspect this is unintentional, but your statement is amusingly ironic, considering that insulbrick is an old technology, something you'll find in homes much older than the 50-60s post-war bungalows.
Using the logic pushed in this thread, these homes' faces too should be preserved as heritage homes.
EIFS drive me nuts too, it should not be allowed without a heritage assessment first.
This is the type of sentiment which I find very disappointing. Basically you're advocating that any significant front reno needs a heritage assessment, which is almost as bad as the suggestion that all 50 year old buildings are heritage buildings. Somehow I'm not surprised though.
No kidding. Like, when I "sprung" the EIFS metaphor onto Eug in the Mayor Ford thread, I didn't realize that there'd be an anti-EIFS spinoff thread where Eug winds up being the cramped, constipated Joe-Blow-mediocre epitome of what the anti-EIFS argument is battling against...
Thanks. I appreciate you alerting me to this thread.
But isn't that the point - that oftentimes it is not properly installed, and it doesn't look fine after 5 years, much less 20. And this exception is why I also said the use of EIFS should be discouraged with exceptions.
So, I had a look around my neighbourhood tonight.
Most of the homes have pure brick exteriors. Perhaps 5% or so have EIFS. A few have wood siding for at least part of it, and I saw one which may have been vinyl.
I've been on the street for 6 years, and the EIFS homes that I know that have had the EIFS for that time look fine. I don't know how long they were there before I moved here, but nonetheless it's longer than 5 years. There are a few others that were only put in just in the last few years, but they look fine too of course.
Admittedly, I generally preferred brick, but for a couple of the homes I wasn't so fond of it. The ugliest was a garage that was converted to living space, so they removed the garage door and bricked it up. However, now it just looks like a garage with a bricked up garage door. They didn't make any attempt to merge in the new bricks (or whatever you call it). They just cut the new bricks to fit inside the existing brick structure. The brick isn't even quite the same colour either.
I'm sure you've seen this before for regular doorways and windows on other houses. Aesthetically I usually think it's poor, but most of the time it's less of a big deal because it's a side entrance or whatever. For this house though, it's a front facing garage door. Very jarring.
Would this home be suited for the EIFS treatment? Well, maybe not, but surely they could have done something much better with the brick without an enormous cost premium, considering it's only one wall of a garage.
P.S. In my look around I was reminded of one the things I hate the most: Boxy solarium-like glass enclosures around existing front entrances. I cannot recall having seen one that looks good when tacked onto an older home after the fact. Nonetheless, when I moved to Toronto, to my surprise, they are quite common all over Toronto. It's mostly in cheaper neighbourhoods, but also is present in some more well-to-do neighbourhoods (albeit usually on the cheaper homes).





