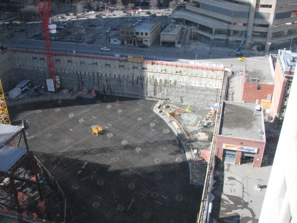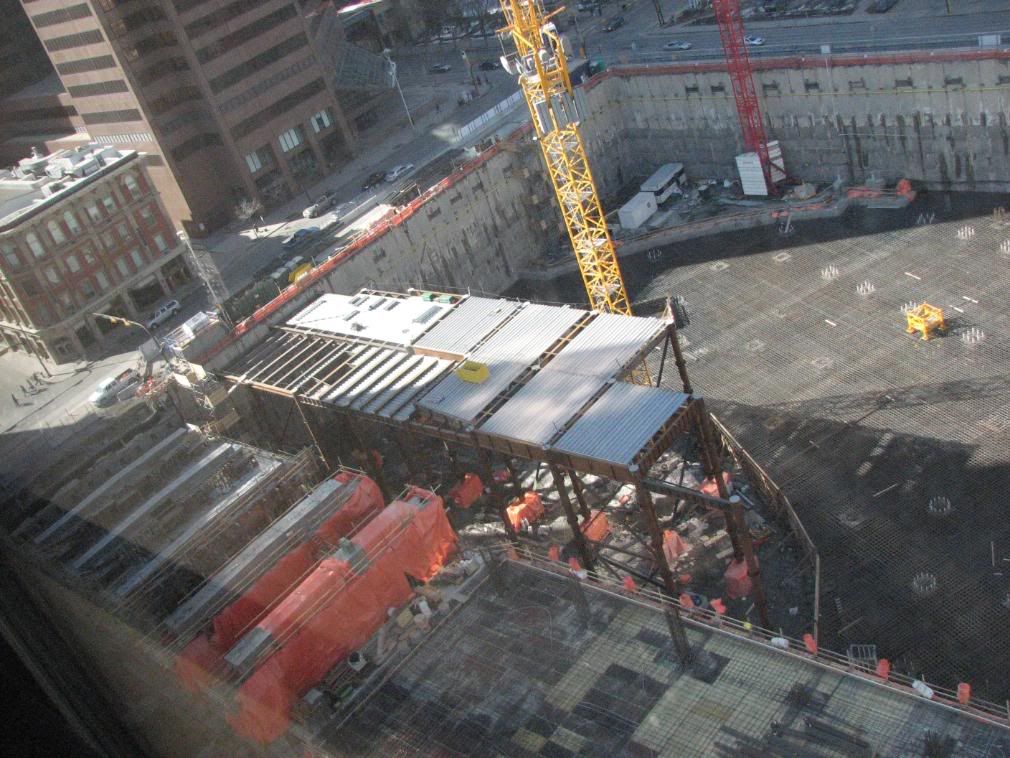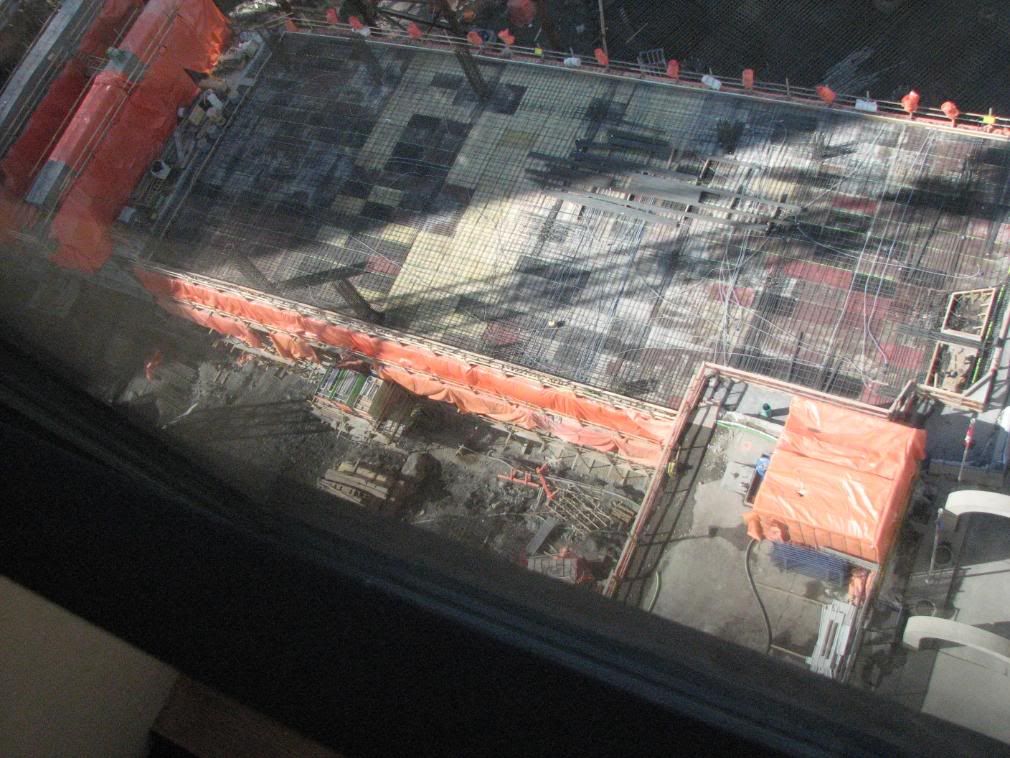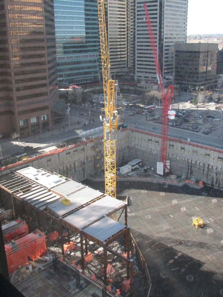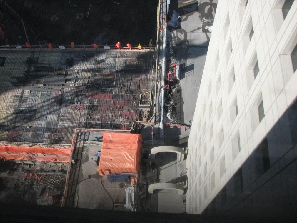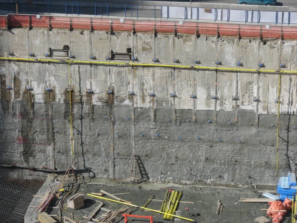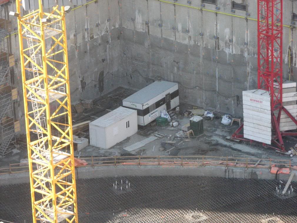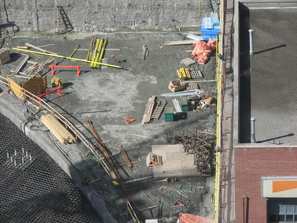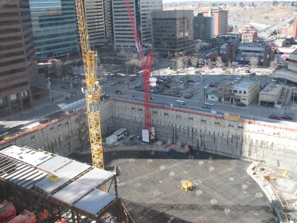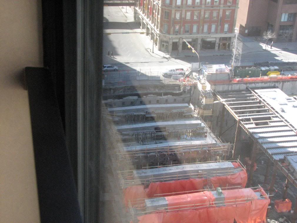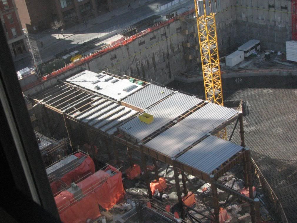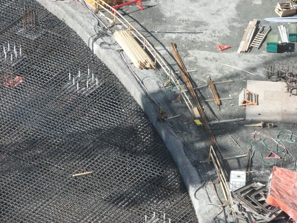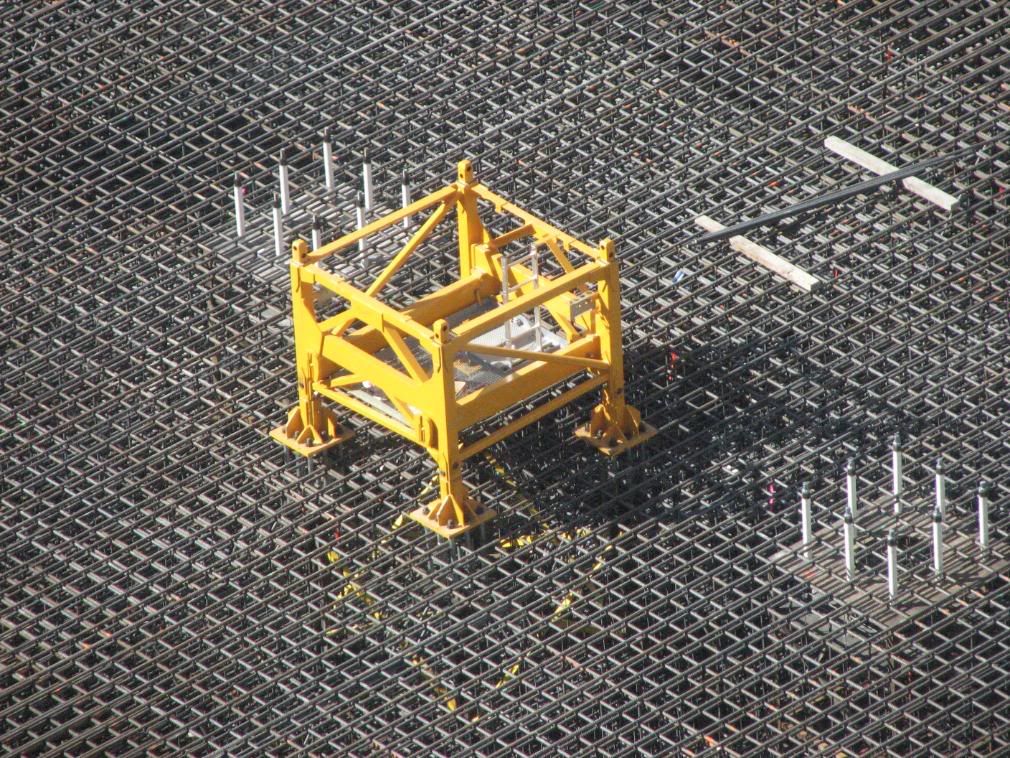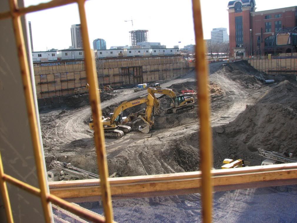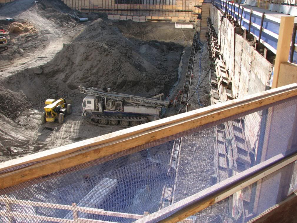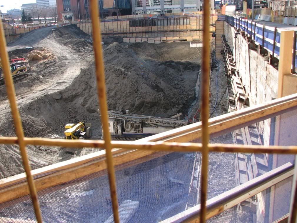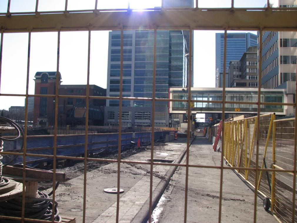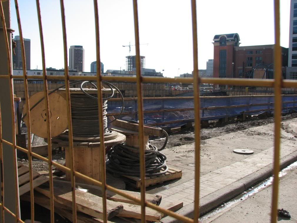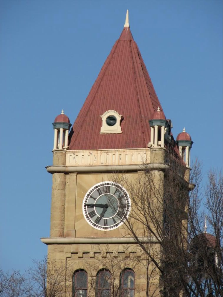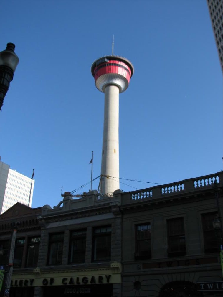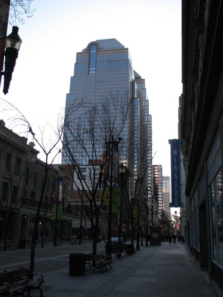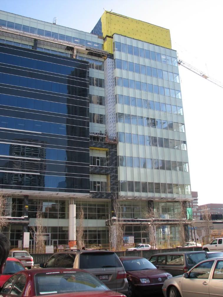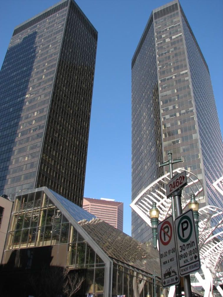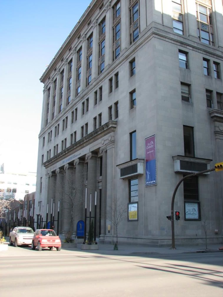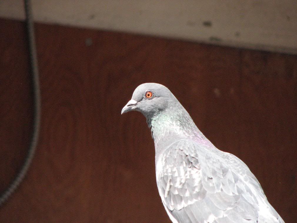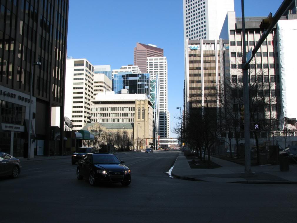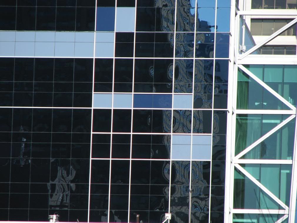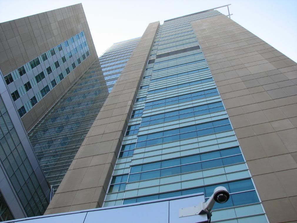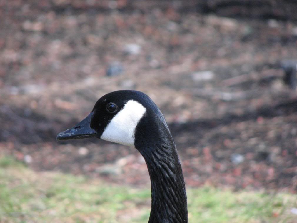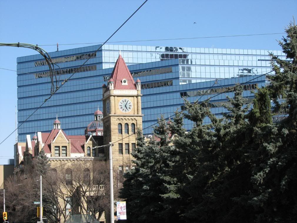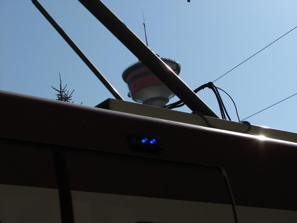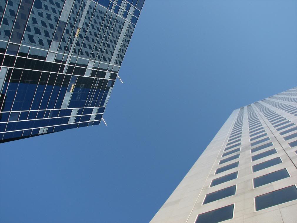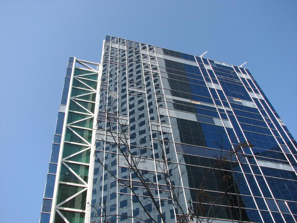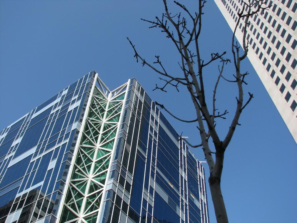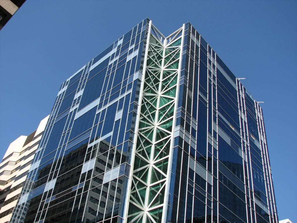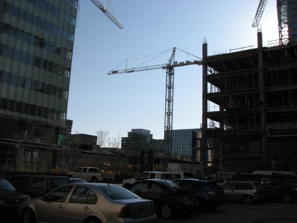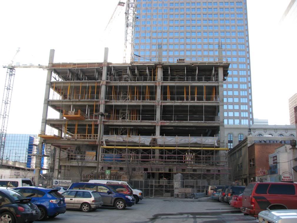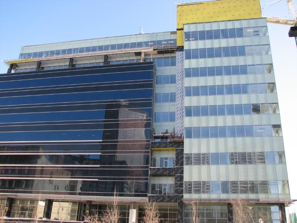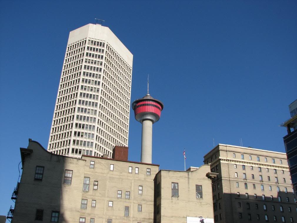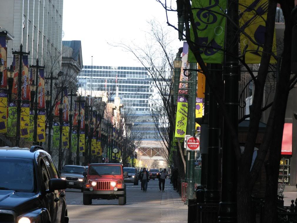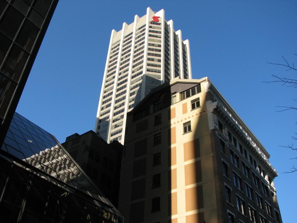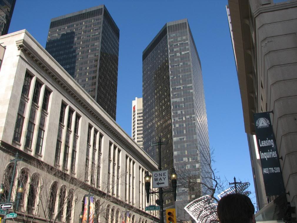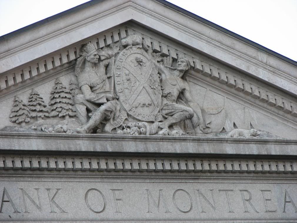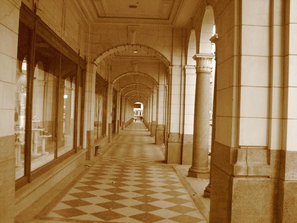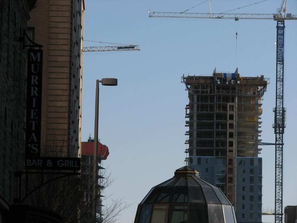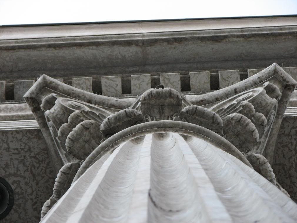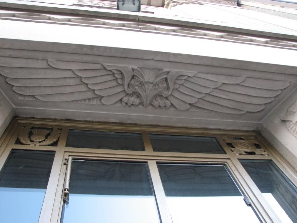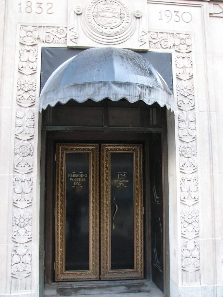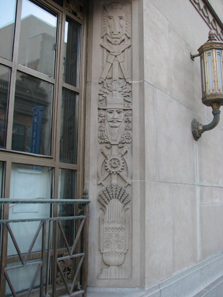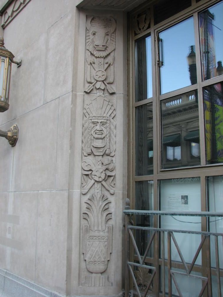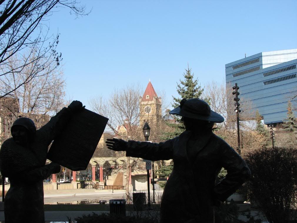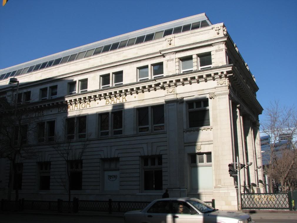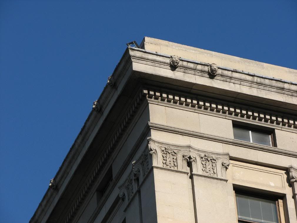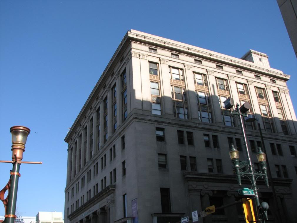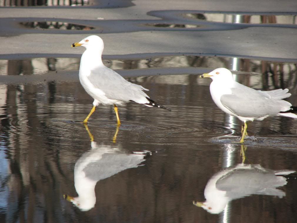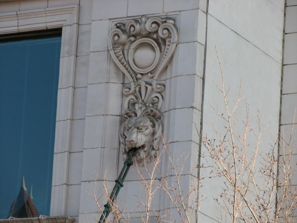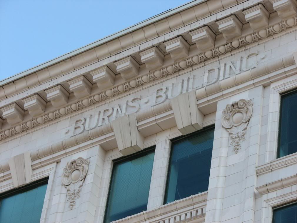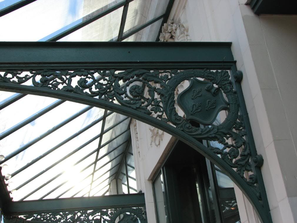Since I can't find any other thread on the Bow, here it is...
Bad news re: The Bow, from the Globe by Lisa Rochon:
CITYSPACE: ARCHITECTURE: THE BOW PROJECT
So many promises: Were they just a tall tale?
LISA ROCHON
lrochon@globeandmail.com
June 7, 2008
CALGARY -- A skyscraper that British architect Norman Foster promised would deliver innovation and urban vitality to Calgary's downtown has suffered some serious blows. The cuts to the original design vision - elimination of suspended sky pods and the filling in of a soaring atrium - may satisfy the owner's bottom line, but they will also hurt the city's attempt to ride its economic boom in style.
The Bow, announced with much fanfare in 2005 as being built to be the new headquarters of the giant Canadian oil and gas producer EnCana Corp., is the carpe diem moment for tall-tower architecture in Calgary. And, to be sure, the fact that Foster is working in town has had a magical affect. People are debating design. Hundreds of curious onlookers attended the recent pouring of concrete foundations, one of the largest ever in Canadian history. The Bow's exposed lattice-like "diagrid" structure and sky gardens will be a stunning addition to the city's skyline. But, the good news stops there. Some of the key innovative features of the 58-storey tower have been compromised, delayed or cancelled.
In other words, the savings gained by the building's new owners, H + R Developments, are adding up to a city's losses. (EnCana, which remains the Bow's primary tenant, sold the building to H + R last year.)
"The original design that we saw was remarkable," says long-time Calgary Alderman Druh Farrell, who represents the east end of Calgary where the Bow project is located. "There was to be the incorporation of a major cultural facility, but then reality set in and there were cost escalations. It's forced them to scale back some of the elements that I thought were the most valued and significant to Calgarians."
Foster's reputation as a blue-chip design star has been built largely on technologically exhilarating buildings - towers in the sky with vertigo-inducing atriums allowing for a visual thrill, as well as heightened access to natural light and fresh air. His Commerzbank Tower in Germany's business capital of Frankfurt, the tallest building in Europe and a landmark in terms of its energy-saving and pollution-reducing designs, provided an atrium free of obstruction with direct views to many gardens punctuating the tower. His recently completed Leslie Dan Pharmacy Building at the University of Toronto features two pod-like lecture halls suspended within the 12-storey atrium.
But, in Calgary, the escalating cost of steel has apparently contributed to the undoing of the classic Foster vision. Late in 2007, H + R asked Foster and Canadian collaborator Zeidler Partnership to find a significant increase in rentable space to help offset construction costs. Earlier this year, it was decided - and approved by the Calgary planning department - that the 58-storey atrium originally proposed to the public will be primarily filled in by the addition of 120,000 square feet of floor space that can be leased.
I'm not sure this is what the 4,000 EnCana employees expected when they were consulted about relocating to one central location in Calgary's downtown. Rather than being provided with a large southwest atrium with a series of suspended landscaped pods - it's possible to see the floating trees in the original renderings - offices will come smack up to a double-skinned glass curtain wall. Rather than the luxury of a large, airy atrium, air will flow up the total height of the tower through a glass shaft 2.6 metres wide. There will, however, be a six-storey lobby animated by the diagonal bracing of the building and the way that the massive steel columns spring out of six-point structural nodes. Further delight will be found in three sky gardens on the 24th, 42nd and 54th floors, each measuring about 5,000 square feet.
EnCana's original vision was to go for LEED gold, the internationally recognized Leadership in Energy and Environmental Design accreditation system that awards points for sustainable design. But when the building was sold to H + R, Foster + Partners was told simply to apply its deep experience with sustainable design to the Bow project rather than dedicating the time and money to formalizing the building's sustainability. "We are as an office always conscious to design sustainably," says project architect James Barnes from his office in London. True, achieving LEED status could cost H + R approximately $1-million in paperwork - peanuts, given that the building could cost up to $1-billion. It's a curious bit of cost-cutting. In contrast, the recently completed Hearst tower by Foster + Partners in New York's Upper West Side trumpeted the fact that it was the first gold LEED building in New York. About the Calgary decision, Barnes sounds slightly apologetic: "The public will have to take our word for it, so to speak."
When the project was announced, the marketing pitch was that the Regis Hotel would be restored, and a six-storey podium building, featuring the façade of the historic York hotel, would provide retail space at ground level and, above, several stories of cultural vitality. But, so far, attempts to achieve a civic vision for the development have been cursed. Countless meetings were held between EnCana and cultural agencies. The Glenbow Museum, desperate to showcase more of its remarkable 1.3 million artifacts from around the world, was the most obvious candidate. Theatre Calgary and the promoters of a Calgary-based National Portrait Gallery also made proposals. But the province of Alberta - ever parsimonious when it comes to cultural spending - refused to pony up.
Finally, plans to open a new district energy plant within the Bow have been shelved temporarily. The facility - like the one being designed by New York architect Steven Holl to provide energy for Toronto's West Donlands neighbourhood - was to provide efficient heating and cooling not only for the EnCana but for Calgary's East Village. Instead, a standard system has been fitted on the roof of the Bow.
Alderman Farrell says she's troubled by the lack of transparency around the changes, something she characterizes as "secretive." "Normally a change, even of the atrium, would have had to go through planning commission, and they did not go through planning commission."
What the Bow project stands for, with its elegant crescent shape and civic plaza with reflecting pool, is a new, higher benchmark for Calgary's future developments. "There are high expectations for this building. We don't want just a big iconic tower, that doesn't accomplish much. We have a tendency to settle," says Farrell, "and it's time to start feeling that good enough isn't good enough."
AoD
