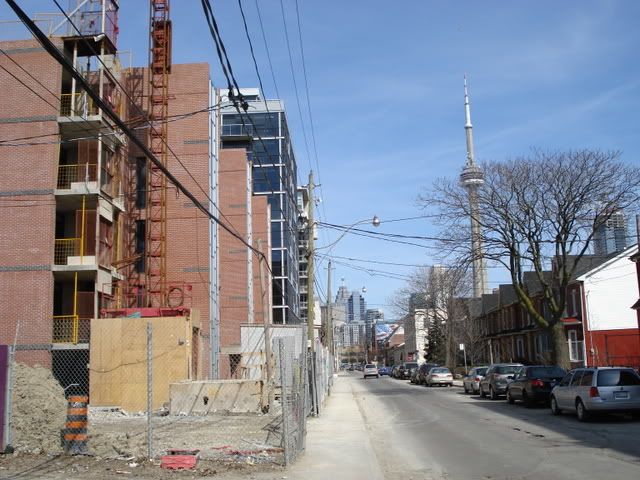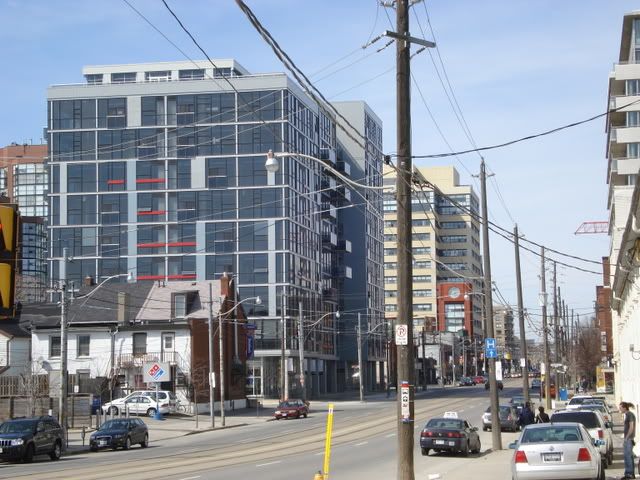The front "extensions" of 60 Niagara (the protruding brick areas with vertical glass panels) are the elevator shafts for each of three pairs of front-to-back units on each floor. While on the elevator you should be able to see out to the street through the clear and frosted panels. The third shaft is still hidden beneath the tarps.
Pairs of units share a small foyer/hallway area on each floor, and the elevator with their vertical neighbours. The ground floor units enter right from the street, a few steps down via their front gardens. The architectual intent here is to, at street level, respond to the form of the Victorian row houses across the road.
I like how the red brick ties into the existing neighbourhood and also the red stripes on the Bathurst building. But I'm biased, since we've bought a unit here ;-) Can't wait!










