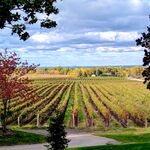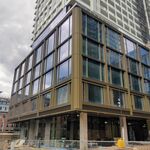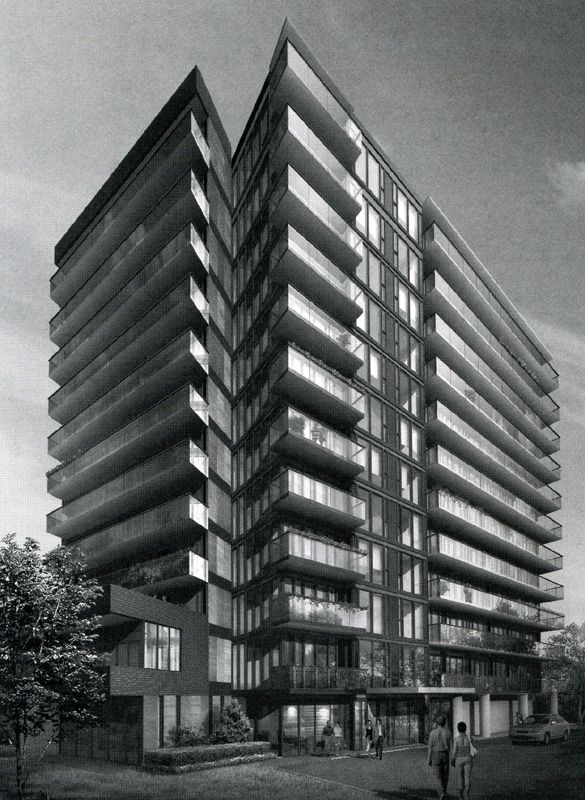Attention News/Assignment Editors:
Shops at Don Mills - Ontario's first urban village - opens its doors
<<
One of largest redevelopment projects in Canada combines best-in-class
tenants, public spaces and neighbourhood's rich history
>>
TORONTO, April 22 /CNW/ - The new Shops at Don Mills makes Canadian
retail history today, as Ontario's very first urban village opens its doors to
the public. Located in Toronto at the intersection of Don Mills Road and
Lawrence Avenue East, the Cadillac Fairview development - one of the largest
redevelopment projects in Canada - represents a new evolution in retail,
showcasing a fresh concept where visitors stroll from stores to restaurants to
public spaces in an open-air setting. More than 100 best-in-class shops and
boutiques, restaurants and amenities are moving in, including many
first-to-market tenants including Canada's first Anthropologie store,
Ontario's first McNally Robinson bookstore, Salomon Sports' first North
American non-resort store, and Toronto chef Mark McEwan's 20,000-sq.-ft.
gourmet food store.
To celebrate the opening, Shops at Don Mills is hosting a series of
special events today in the central Town Square, including an Earth Day
children's concert at 1:30 p.m. and a special heritage ceremony at 2 p.m. led
by Heritage Toronto, the North York Preservation Panel, and Don Valley West
Councillor Cliff Jenkins. Festivities continue throughout the weekend,
including a live concert on Saturday, April 25 at 3:30 p.m. featuring R&B
singer Jully Black with special guest Canadian Idol winner Eva Avila; guest
appearances on Saturday from 1-3 p.m. by Chef Mark McEwan, caterer Rose
Reisman, clock tower artist and author Douglas Coupland; and, Franklin story
time with McNally Robinson Booksellers on Sunday, April 26. Buskers, magicians
and balloon artists will be strolling the site throughout the week.
"We're extremely excited to be opening this new retail concept in such a
vibrant neighbourhood," said Alexandra Whyte, General Manager, Shops at Don
Mills. "Shops at Don Mills is all about unique experiences. Not only will
visitors from across the Greater Toronto Area find the best in fashion, food
and services, they will also be treated to inviting public spaces, engaging
artwork and a host of community activities throughout the year. From a local
perspective, Shops at Don Mills will serve as a hub of cultural and community
life for the neighbourhood's residents and businesses."
Shops at Don Mills, located on the site of the former Don Mills Centre,
is a mixed-use development combining a diverse range of fashion stores,
restaurants, offices and neighbourhood amenities with parks, hundreds of
mature trees and extensive landscaping. The focal point is the 58,125-sq.-ft.
Town Square featuring an oval 7,134-sq.-ft. ice skating rink, a distinctive
clock tower designed by famed Canadian artist and author Douglas Coupland, and
Canada's first robotic water feature designed by Karajaal of Quebec. Street
names and heritage plaques reflect the neighbourhood's rich history. Events
and festivals will be held in the public spaces throughout the year, and a
wall dedicated to Canadian art will showcase exhibitions by Toronto-area
students this spring.
The residential portion, to be developed in two phases by FRAM Building
Group, will include 1,300 units as well as a 41,000-sq.-ft public park. A
network of pedestrian pathways and private streets will link the retail and
residential environments.
"Shops at Don Mills is a retail concept completely unique to Ontario and
represents the latest chapter in retail's evolution," said Anne Morash, Vice
President, Development, Cadillac Fairview Corporation Limited.
"Pedestrian-friendly, outdoor retail experiences have traditionally been
limited to major urban centres. Shops at Don Mills extends this experience
beyond the downtown core."
Shops at Don Mills - eight years in the planning and three years in the
making - was developed by The Cadillac Fairview Corporation Limited. The
architect and design collaborator was Harry Pellow of pellow + associates
architects inc. Design was led by Rudy Adlaf, Cadillac Fairview's Senior Vice
President, Architecture and Design, in collaboration with Ralph Giannone of
Giannone Petricone Associates Inc. and pellow + associates architects inc.
Shops at Don Mills has been built in accordance with the City of
Toronto's Green Development Guidelines and is required to meet the objectives
of Cadillac Fairview's national sustainability program, known as GREEN AT
WORK(TM). There are 86 bike racks throughout the site, including in the
four-level parking garage and on the streets. Shops at Don Mills is fully
wheelchair accessible, with two battery recharging stations (one in each of
the mews). It is also pet-friendly, with "doggie stations" providing
compostable bags and waste receptacles.
For more on Shops at Don Mills and a full listing of grand opening
events, please visit
www.shopsatdonmills.ca.
<<
About The Cadillac Fairview Corporation Limited
-----------------------------------------------
>>
The Cadillac Fairview Corporation Limited is one of North America's
largest investors, owners and managers of commercial real estate. For more
than 50 years Cadillac Fairview has been leading the way in commercial real
estate with innovative design, development and management. Cadillac Fairview
focuses on developing and managing high quality office properties and regional
shopping centres in Canada and the United States, as well as international
investments in real estate companies and investment funds. With a portfolio
valued at more than $16 billion and nearly 50 million square feet of leasable
space, Cadillac Fairview and its affiliates own and manage 84 properties
across North America, including some of Canada's landmark developments, such
as Toronto-Dominion Centre, Toronto Eaton Centre, Pacific Centre and Chinook
Centre. Cadillac Fairview is wholly-owned by the Ontario Teachers' Pension
Plan, which invests to secure the retirement income of 284,000 active and
retired teachers in Ontario. For details, please visit
www.cadillacfairview.com.


































