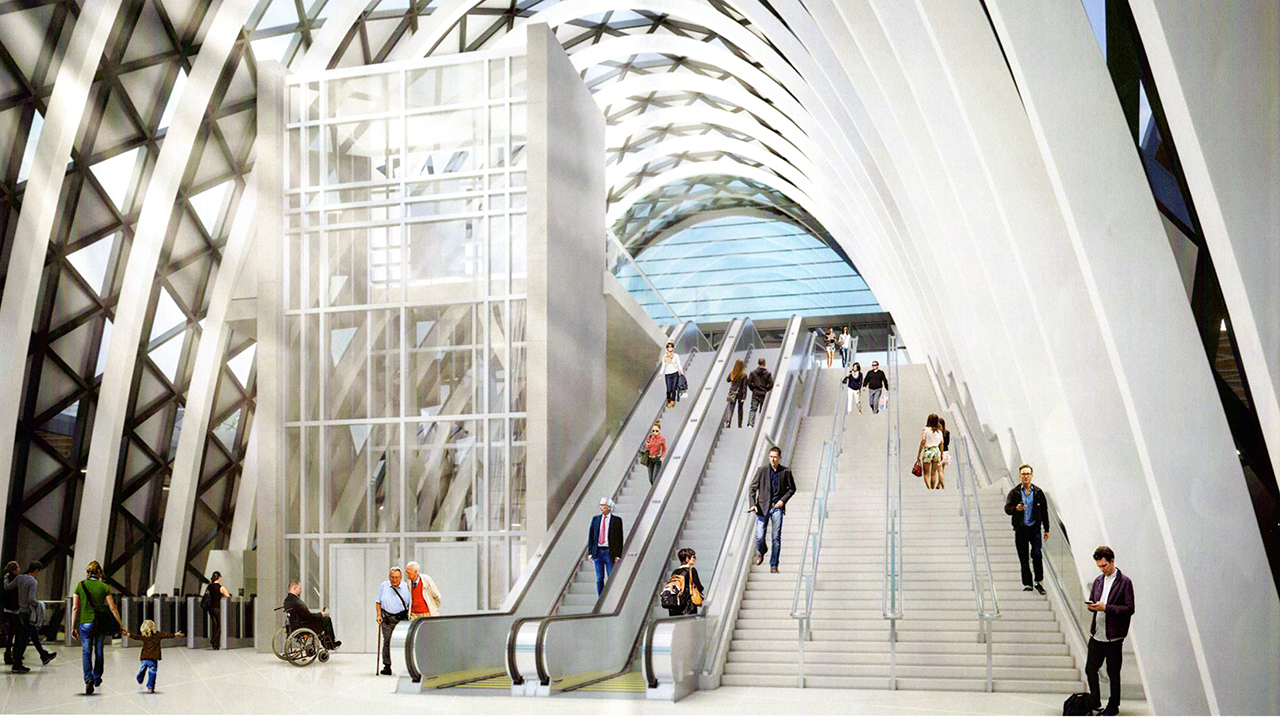someMidTowner
¯\_(ツ)_/¯
With a Site Plan Approval application this week, it's time we give the planned subway station a thread in the buildings section!
http://app.toronto.ca/DevelopmentAp...icationsList.do?action=init&folderRsn=4440296
300 BOROUGH DR
Ward 38 - Scarborough District
►View All Properties
Proposed construction of the Scarborough Centre Station Terminal that serves as a combined subway and bus terminal.
Proposed Use --- # of Storeys --- # of Units ---
Applications:
Type Number Date Submitted Status
Site Plan Approval 18 217815 ESC 38 SA Aug 30, 2018 Under Review
http://app.toronto.ca/DevelopmentAp...icationsList.do?action=init&folderRsn=4440296
300 BOROUGH DR
Ward 38 - Scarborough District
►View All Properties
Proposed construction of the Scarborough Centre Station Terminal that serves as a combined subway and bus terminal.
Proposed Use --- # of Storeys --- # of Units ---
Applications:
Type Number Date Submitted Status
Site Plan Approval 18 217815 ESC 38 SA Aug 30, 2018 Under Review
Last edited by a moderator:
