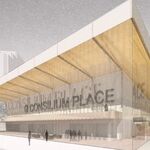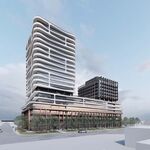yin_yang
Active Member
Ryerson wanted a presence on Yonge, and they certainly will have it now. Definitely a good building!
Guys, I dont know how many times this has been said, but that is not the building going up! It will look nothing like that.
On its own, it looks really sleek. But this is going to be attached to the library building; the shape will (roughly) be a mirror image of it. The library is concrete with very few windows, and this is almost all glass - this could potentially look ridiculous.
But like I said, on its own, it looks fantastic.
An example? uh... I don't know about expansions of glass, but most buildings in this city showing concrete as their primary material are eyesores.
On its own, it looks really sleek.
I hadn't seen this before, and I think it's brilliant. I love how it mirrors the chunky massing of the fantastically brutalist Jorgenson Hall. Very, very cool idea.
As we begin the 2008-09 year, we look forward to construction hoarding going up on Yonge Street around Sam's, and also on the site of the new Ryerson Photography Gallery and Research Centre on campus. People walking by a fence like this normally think about bricks and mortar. But the way I see it, we are building our academic dreams and aspirations.
The start of this semester finds us strongly positioned to make significant progress. At a special meeting in June, members of Senate gave unanimous approval to Shaping Our Future: Academic Plan for 2008-2013, as the culmination of a consultation process with the community. Presented by Provost and Vice President Academic Alan Shepard, the Academic Plan and its integrated SRC Strategic Plan will serve as a proactive leadership vehicle and a framework for decisionmaking on the university's key activities.
In many ways, everything has been leading up to the Academic Plan, and its priorities for our future. Looking back at my third year at Ryerson, it is exciting to reflect that 2007-08 marked a series of 'big steps' paving the way for our university to continue to grow in academic and research strength, and in its signature distinction for relevance and responsiveness.
Month by month, we made momentous strides:
In September, attendance at Ryerson Alumni Weekend increased by nearly 50 per cent, and in January the Ryerson University Alumni Association (RUAA) was officially established by the Board of Governors. In October, Ryerson gained international attention hosting a tribute to Nelson Mandela in support of the Nelson Mandela Children's Fund (Canada).
In November, we celebrated the official opening of the Ted Rogers School of Management, and the Harry Rosen Lecture Theatre.
Also in November, the appointment of Ryerson's first postdoctoral fellows and research associates was announced by Vice-President, Research and Innovation Tas Venetsanopoulos, as part of a strategy that has also seen a 32 per cent increase in research funding within the last year.
In December, our Faculty Teaching Awards ceremony recognized exceptional dedication to teaching and learning, and inaugurated the President's Award for Teaching Excellence and the Chancellor's Award of Distinction.
In January, Ryerson announced a $40-million property purchase, including the Sam the Record Man site. The following week, Premier Dalton McGuinty announced an investment of $45 million in the Student Learning Centre on Yonge Street, a development that owes special thanks to our MPP George Smitherman, Minister of Training, Colleges and Universities John Milloy, and our City Councillor Kyle Rae.
At the turn of the year, the Ted Rogers School of Management team won the national MBA Games. Ryerson business students would go on to win the RBC Next Great Innovator Challenge, and the Oxford Properties Real Estate Research Competition,
as well as placing in the top three in several other competitions.
In March, the Master Plan was approved by the Board of Governors. As a community-developed framework and catalyst, the Master Plan is a superb set of principles and concepts defining Ryerson as "a cultural and community destination." Under the leadership of Linda Grayson, Vice President Administration and Finance, the successful completion of the Master Plan is a milestone for the University. As it has throughout its development, the Master Plan continues to inspire ingenious thinking about campus and City space.
The concept for the new Ryerson Photography Gallery and Research Centre was also unveiled in March, placing Ryerson among global centres for photography and related disciplines - and promoting the transformation of Gould Street with its dramatic access to the community. In a related development, an exhibit at the Canadian Embassy Gallery in Washington D.C. in May created international awareness of the Black Star Historical Black & White Photography Collection and the planned Ryerson Gallery.
At the end of the academic year, the 60th annual Interuniversity Sports Awards honoured more than 200 student-athletes and celebrated the most successful Varsity season ever.
The appointment of Heather Lane Vetere as Vice Provost Students was announced by Provost and Vice President Academic Alan Shepard, followed by the April appointment of Ivan Joseph as Director of Athletics.
On May 28th, the naming of the Daphne Cockwell School of Nursing was greeted with a standing ovation by faculty members, celebrating the remarkable support of the Cockwell family and the first university school of nursing in Canada to be named after a nurse.
In June, members of Senate approved the Academic Plan. At the same meeting, the Final Report of the Senate Review Committee was also accepted, and will be implemented over the coming year. Chaired by David Checkland, the Committee's thorough and timely analysis will effectively advance Ryerson academic governance.
If 2007-08 was a year of dramatic developments, then 2008-09 will be a year in which we build on those advances for the longer term. Guided by our Academic Plan, we will begin charting our program and scholarly course for the next five years, including discussions on addressing projected GTA demand. The Ryerson Photography Gallery and Research Centre will move forward significantly in 2008-09 and, on Yonge Street, the site of Sam the Record Man will be readied as the design phase of the Student Learning Centre commences. Talks on the closure of Gould Street will continue, along with our commitment to beautification and environmental sustainability. With the increasing strength of Varsity programs and community interest in sports and fitness, we will be open to opportunities for quality facilities. In support of all our objectives, we will be defining the parameters of a new Ryerson fundraising campaign. As always, we will seek to make the most of our challenges and opportunities.
This past spring, an article on the Torontoist website began with the words: "If you seem to be noticing Ryerson everywhere these days, you're not imagining it." At about the same time, Toronto Star columnist Christopher Hume wrote, "More than ever, the future of Ryerson University is the future of downtown Toronto... For the first time in a long time, hopes are high."
These are encouraging sentiments, and high expectations. Moving forward relies on the outstanding enthusiasm and support I am proud to experience from every member of our community every day. Thank you for your continuing help and ideas. You define our goals, and make both dreams and progress possible.
Sheldon Levy
President
Let me explain what I pictured.
You're standing on Gould St. opposite to this new building. The New addition tries to be symmetrical in shape to the library building, but asymmetrical in eveything else (colour, design, material, etc). Architecture is about unity and composition - if this addition is trying to be part of the library building to make both sections "one", I see no unity. I see a mess.




