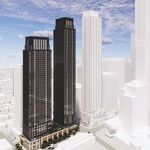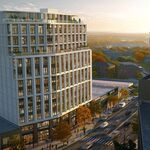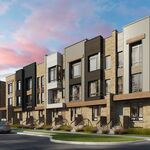Hey CDR and Jaybee, I was thinking the same thing. Unfortunately, or fortunately the storage is structural, that is where the stairs leading to the upper units go. So it does take some of the usable "floor space" of 753 square feet away. However, I'm still impressed by the size of the bedroom, many one bedroom units nowadays have much smaller "master bedrooms". On the plus side I supposed, there is a LOT of storage space.
Do you think there is anyway of subdividing the living room and dining room using sliding doors, dividing it at the junction of the entrance and living room window and midway between the kitchen and window? I know that leaves very little space and lighting for the living room. That's the only way I can see having a room with a window. Alternatively I could create a den next to the kitchen with a divider and that would leave the living room with a window. It would cost less and I could say 1BR + den in my ad.




