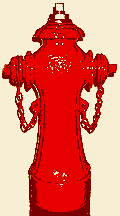Monarch Butterfly
Superstar
The second open house was held on March 23, 2009. The display boards can be downloaded in PDF form from this link. The presentation slides can be downloaded in PDF form from this link.
The preferred concept is #2:
This image shows Roncesvalles Avenue and Fermanagh Avenue/High Park Boulevard:

A bicyclist still has a bike lane, but now at streetcar/LRT stops at the bumpouts, a bicyclist goes up a ramp to a raised path and then back down after the stop. They still have to stop for passengers boarding or disembarking (in theory). Streetcars/LRT will now have a raised platform, but is shared with the bicyclists. I hope they tint the concrete and not paint them, but worry about sign pollution they may end up putting up.
The preferred concept is #2:
• Level boarding for TTC streetcars
• Parking permitted on both sides of the street
• Transit, cyclists and vehicles share one travel lane; cyclists travel over TTC level boarding platforms
• Formalizes a parking lane, a travel lane, in some areas increases the sidewalk and boulevard width and reduces crossing widths
Recommendation:
• Concept 2 is the best balance of the competing needs on Roncesvalles Avenue.
• One travel lane of approximately 4.3 metres in width.
• Parking lane on each side of the road approximately 2.0 metres in width.
• Boulevard expanded in certain areas to increase public space.
This image shows Roncesvalles Avenue and Fermanagh Avenue/High Park Boulevard:
A bicyclist still has a bike lane, but now at streetcar/LRT stops at the bumpouts, a bicyclist goes up a ramp to a raised path and then back down after the stop. They still have to stop for passengers boarding or disembarking (in theory). Streetcars/LRT will now have a raised platform, but is shared with the bicyclists. I hope they tint the concrete and not paint them, but worry about sign pollution they may end up putting up.


















