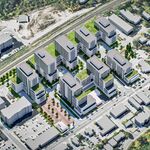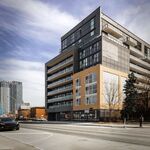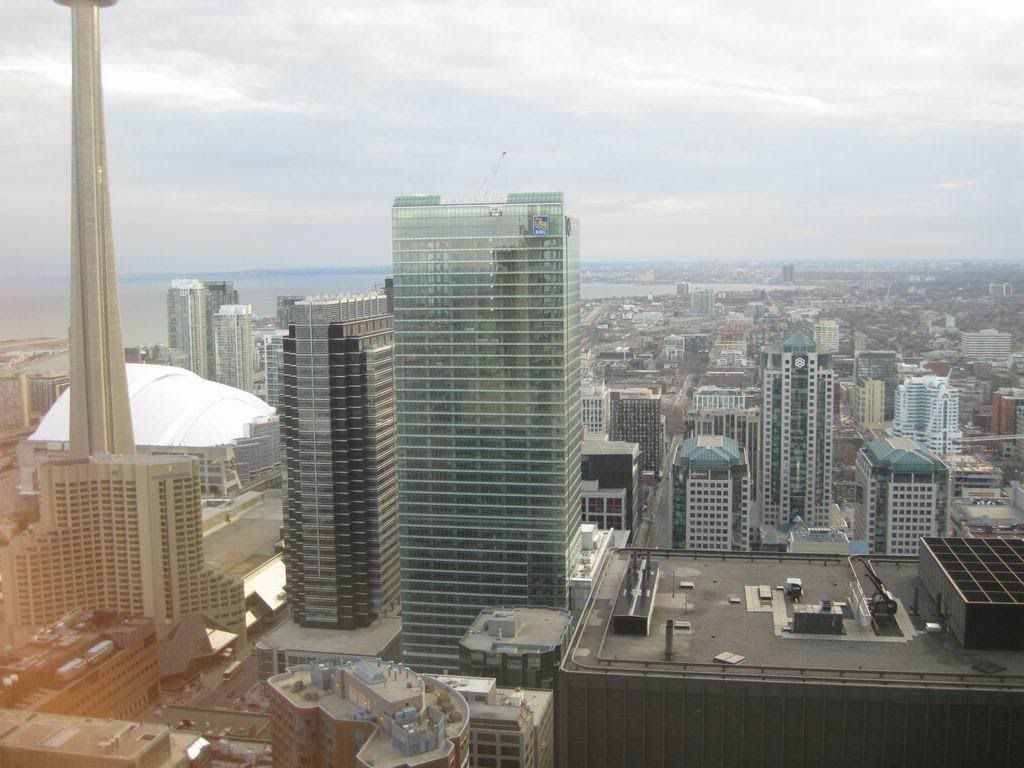Mike in TO
Senior Member
I mean BMO's or the Exchange building's podium is 2 stories overall a large area!! Why should it not be a candidate ... I understand your logic regarding the rest of the building.
In a high-density area the spaces between the buildings may be just as valuable as the buildings themselves from a quality of life and planning perspective. Also the FSI (density) of the property itself is very high despite the lot coverage of the podium.











