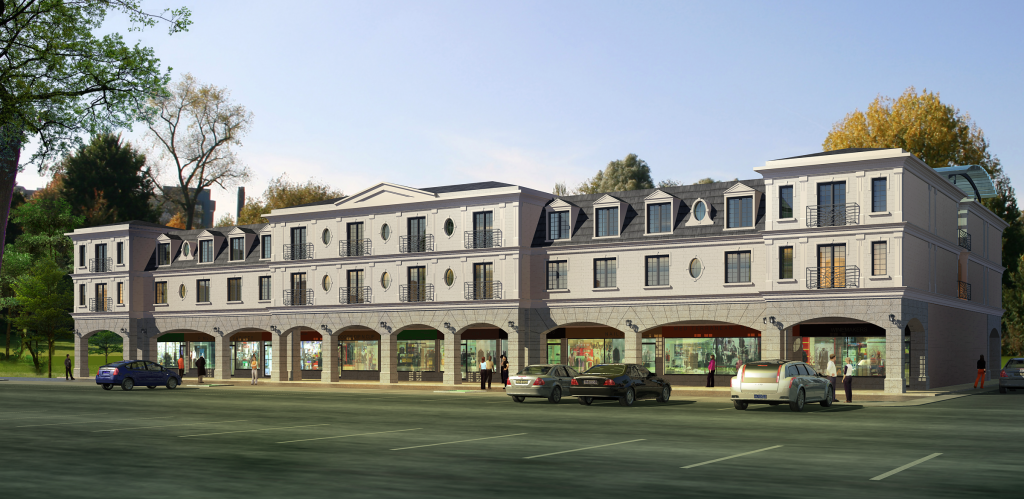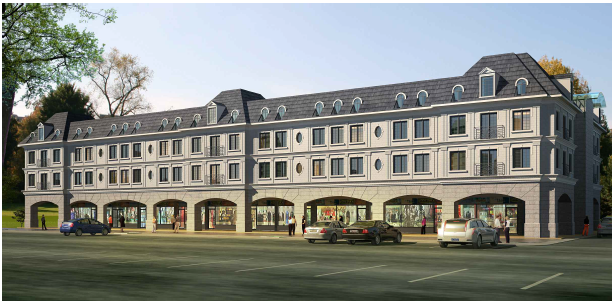Memph
Active Member
This is a redevelopment of a small shopping plaza in an older suburban part of Oakville. The ground floor would be retail, with residential above and an atrium going E-W across the length of the building. The 4th floor would have loft style units. There would be a total of 50 units.
The architecture looks like it would be similar to many of the other recent developments in Downtown Oakville, but for some reason, it looks like they'll be keeping the building behind the parking lot and just adding floors above, instead of building a new building next to the street. It looks like there will be little remaining of the original building so I'm not sure why they're doing it like that...
Location:
http://goo.gl/maps/rSeUZ
Development Application with renderings and additional details:
http://www.oakville.ca/business/da-6389.html
The architecture looks like it would be similar to many of the other recent developments in Downtown Oakville, but for some reason, it looks like they'll be keeping the building behind the parking lot and just adding floors above, instead of building a new building next to the street. It looks like there will be little remaining of the original building so I'm not sure why they're doing it like that...
Location:
http://goo.gl/maps/rSeUZ
Development Application with renderings and additional details:
http://www.oakville.ca/business/da-6389.html






