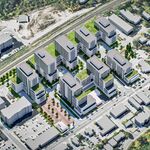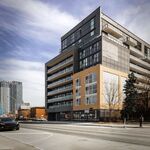Thanks for the summary Mike - Project End and I were there too, and you've saved us from doing the write-up ourselves.
I can add that the local residents are terribly concerned about the shadows this building will cast, and unconvinced that it will not adversely affect an already windy street. Much concern was also expressed about the fate of all the trees that will be planted around this project, and opposite it on the other side of Bay: it seems the City has not been doing a good job explaining that there are now much more stringent requirements for meant to ensure the health of new sidewalk tree plantings.
Someone else during the Q&A portion asked if the tower's floorplate could be further diminished, and the building made still higher, while maintaining the density. If that wasn't a UTer making a speech, that person is missing his people (but I think odds are that was a UTer... so let us know if that was you!)
42






