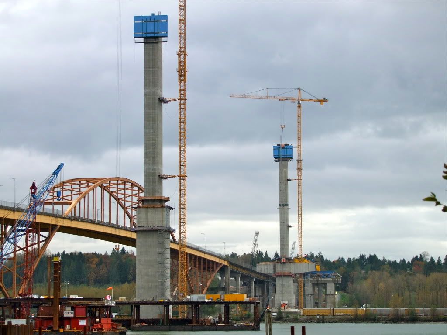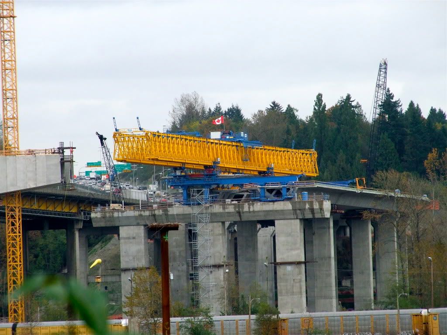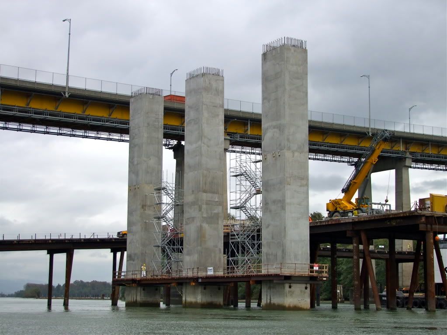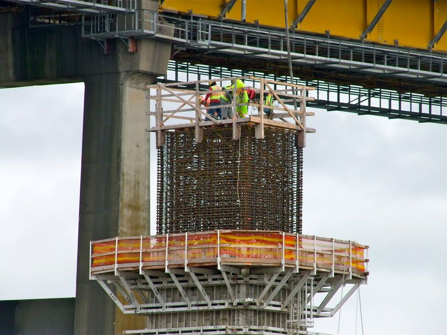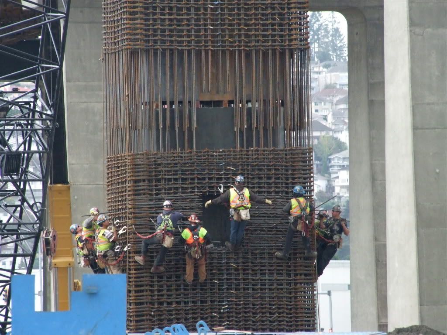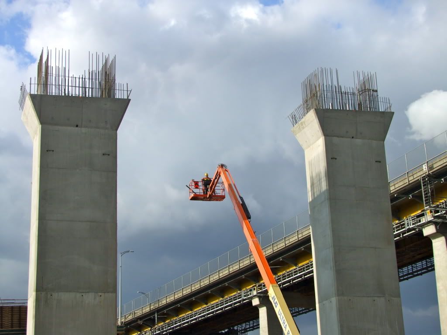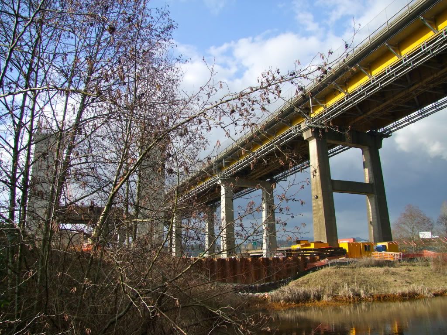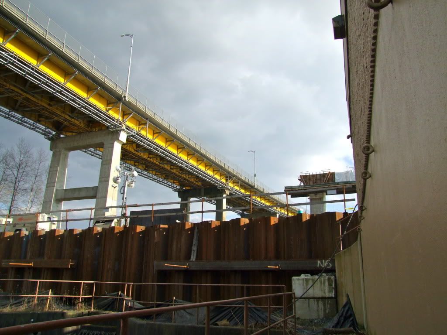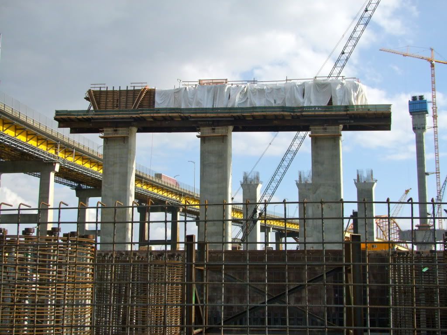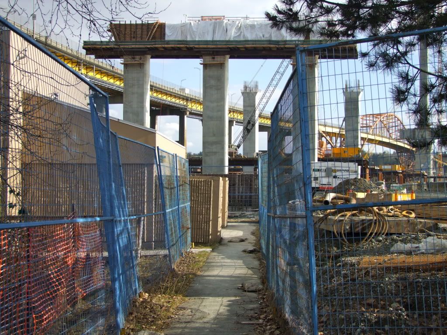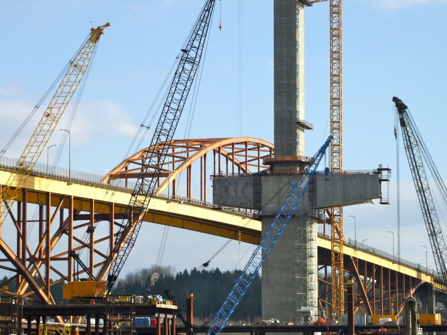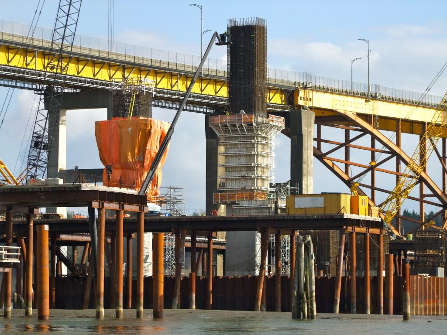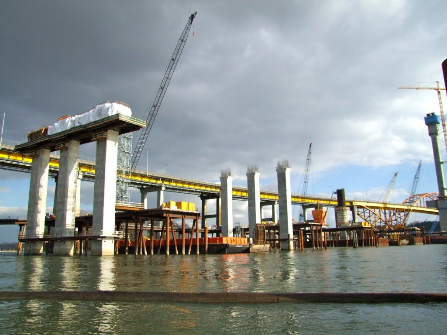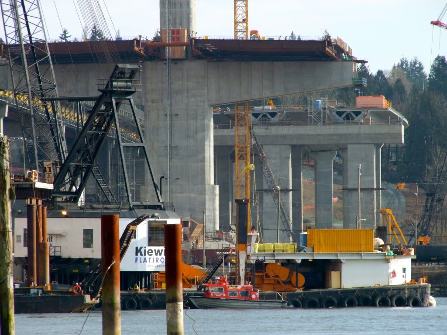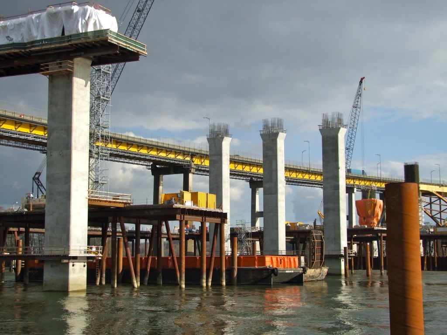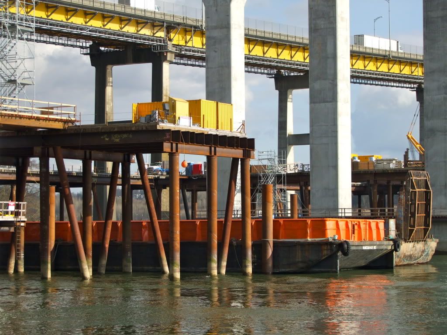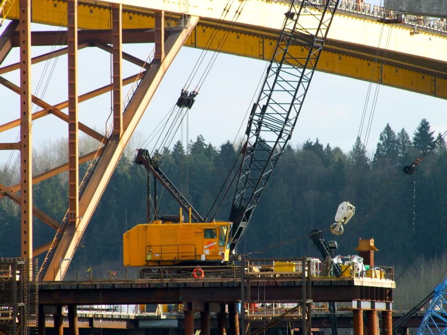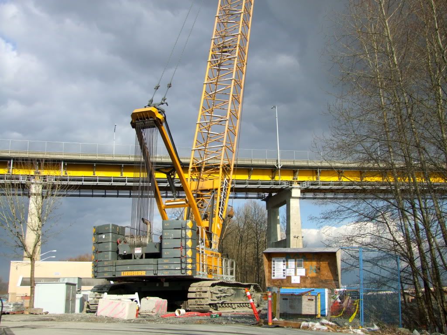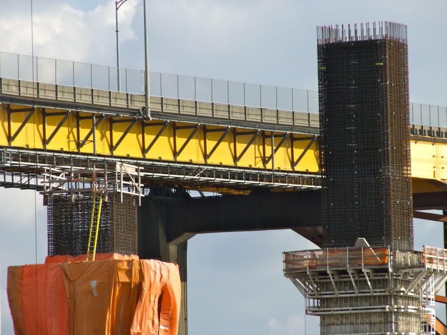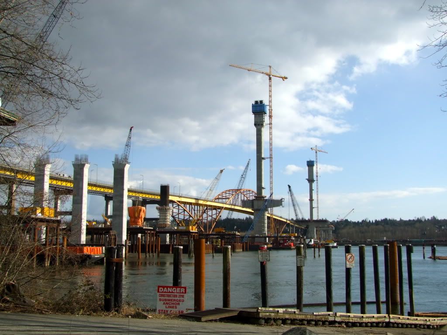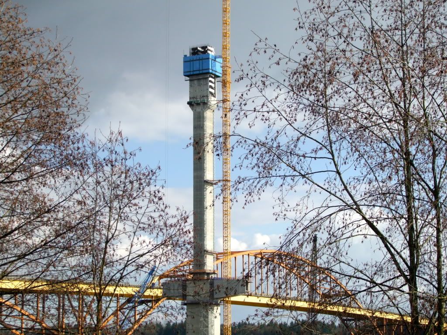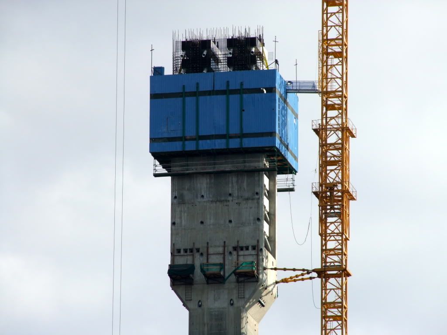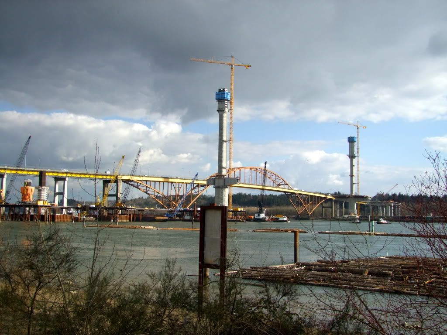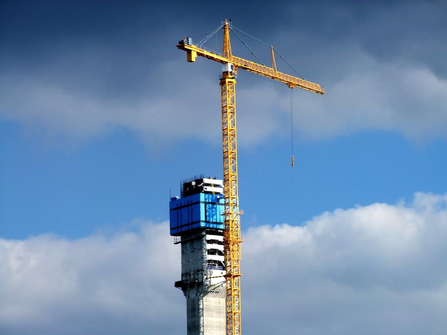PORT MANN BRIDGE/ HIGHWAY ONE PROJECT FACTS
· The new bridge will be more than two km long, have a 50-metre wide roadway surface and have a 42-metre clearance above high water level.
· The crossing will consist of a 10-lane, 850-metre cable-stayed bridge and precast concrete approaches of 1,170 metres. At 470 metres, the cable-stayed main span will be the second-longest in North America.
· 13,000 tonnes of structural steel will be used to construct the bridge.
· 1,158 precast concrete segments will be fabricated and used to build the bridge.
· A custom-made launching truss (blue and yellow gantry) is being used to install the 1,158 segments. The truss is 19 metres wide, 13 metres tall, 155 metres long and weighs 720 tonnes.
· 157,000 cubic metres of concrete will be used to construct the bridge.
· 28,000 tonnes of rebar will be used in the concrete.
· Total area of the new bridge will be 104,000 square metres.
· 25,000 tonnes of asphalt will be used for the deck riding surface.
· The bridge will be supported by 288 cables, 23 piers, two abutments, 108 drilled shafts, and 251 piles (122 land, 129 marine). There is a total length of 16 km of pile. There is a total length of 5,000 metres of drilled shafts.
· The cables will be attached to two pylon towers, each 160 m high – roughly the equivalent of a 50-storey building. The towers will stand approximately 75 metres above deck level.









