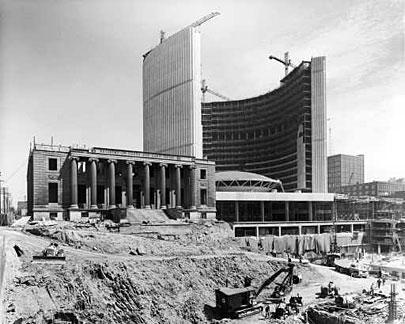MetroMan
Senior Member
Back to the topic at hand, the canopy is scheduled to begin being installed this coming week. It'll have 2 legs instead of four but will be slightly different than the most recently released design. Once done, the stage will be clad in fritted glass and wood matching the skating pavilion next to it.

