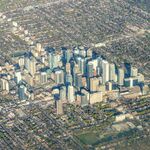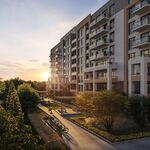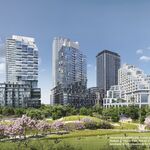khris
Senior Member
City Centre park unveiled
By: Dominik Kurek

Photo by Dominik Kurek
Resident eye a proposed plan for the Community Common park at a public meeting on Tuesday evening.
February 19, 2009 01:54 PM - Mississauga residents got an early look on Tuesday night at a 3.4-acre park to be built in the City Centre by 2010.
At a public open house held at the Living Arts Centre, residents got a sneak peak at the $5.6-million Community Common park, which will be located west of the LAC along Princess Royal Dr., extending to Confederation Pkwy.
"This will be a really green spot in this soon-to-be densely populated area," said Jill Goldie, the project manager.
Community Common will include large areas of open greenspace, a tree-lined promenade, a dog park, washrooms and an LED-lit water wall.
"It's a magical experience of water," said Janet Rosenberg, project consultant. "The park is going to be a wonderful part of the city that people are going to want to come out to."
The park is designed to make Mississauga more pedestrian-friendly, officials say. Community Common will connect various parks around the City Centre, including the Civic Square and nearby Zonta Meadows Park.
"I think this park is well-needed," said Erin Mills resident Jason Zytynsky, who attended the open house. "This is a very good step forward. It's to draw people away from Square One and get them outside."
The City of Mississauga has been working on the project since 2007, when plans were first presented to Council.
Ward 4 councillor Frank Dale said the City has taken time to ensure the park is properly done. He added various departments are working on the project and public input is being used to complete the park.
Dale said the Community Common will provide a setting for public events such as Ribfest and Canada Day celebrations.
"It will allow for public overflow. With more people that come for Canada Day, we'll be able to provide more interactive activities for them," he said.
Dale added the park will also be a place where residents can play, rest or take the dog for a walk.
Source
By: Dominik Kurek

Photo by Dominik Kurek
Resident eye a proposed plan for the Community Common park at a public meeting on Tuesday evening.
February 19, 2009 01:54 PM - Mississauga residents got an early look on Tuesday night at a 3.4-acre park to be built in the City Centre by 2010.
At a public open house held at the Living Arts Centre, residents got a sneak peak at the $5.6-million Community Common park, which will be located west of the LAC along Princess Royal Dr., extending to Confederation Pkwy.
"This will be a really green spot in this soon-to-be densely populated area," said Jill Goldie, the project manager.
Community Common will include large areas of open greenspace, a tree-lined promenade, a dog park, washrooms and an LED-lit water wall.
"It's a magical experience of water," said Janet Rosenberg, project consultant. "The park is going to be a wonderful part of the city that people are going to want to come out to."
The park is designed to make Mississauga more pedestrian-friendly, officials say. Community Common will connect various parks around the City Centre, including the Civic Square and nearby Zonta Meadows Park.
"I think this park is well-needed," said Erin Mills resident Jason Zytynsky, who attended the open house. "This is a very good step forward. It's to draw people away from Square One and get them outside."
The City of Mississauga has been working on the project since 2007, when plans were first presented to Council.
Ward 4 councillor Frank Dale said the City has taken time to ensure the park is properly done. He added various departments are working on the project and public input is being used to complete the park.
Dale said the Community Common will provide a setting for public events such as Ribfest and Canada Day celebrations.
"It will allow for public overflow. With more people that come for Canada Day, we'll be able to provide more interactive activities for them," he said.
Dale added the park will also be a place where residents can play, rest or take the dog for a walk.
Source















