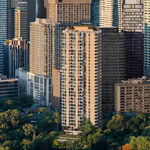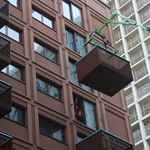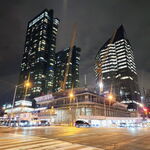Aside from a few people who want to smoke, eat their home-made lunch outside or just gab with a friend - there's really no reason to go to this space when there isn't an event of some kind of event going on.
At minimum, there should be permanent vendors for hot dogs, ice cream, coffee and such, though having a "vendors row" of sorts to allow for added stuff like pizza, bike/skate rental, newsstand... will make the place a little more alive giving them something more to do.
I HATE the idea of some kind of media wall spanning across the entire south expanse of the square. This sounds like it will be little more than billboards or LED screens creating a very cold, dull barrier to Burnhamthorpe.
Doing a quick little bit of photoshop work, here's what I would start with...
"UPPER ZONE" is a reduced square in front of City Hall proper, still including a fountain/skating rink, trees, places to sit, etc.
"MIDDLE ZONE" is a larger area at street level, where planned events can share a broader leveled area on which to stage tents, rides, etc.
"LOWER ZONE" is more dedicated to a permanent outdoor stage and permanent seating area. Behind the stage along B'thorpe would be an art piece of some kind that can be appreciated from both sides.
A) Keep the ice rink in place, or perhaps expand it a little, but make it come no further forward than it does now. I would add a row of steps along the entire front that drops to street level approx 30 feet back from the sidewalk. Portions of the steps would be stadium style, to allow for seating while proper sized steps would go on either side of the fountain. Creating a larger section of 'sidewalk' allows for more events, booths, tents etc during times when events are going on.
B) Extend an additional covered concourse (portico) all the way down to Burnhamthorpe, similar to that in the upper zone currently defining the eastern part of the square near the amphitheater. I would maintain the roof line all the way down so that it seems to get progressively taller as grade drops to B'thorpe. This will help define the square and give a sense of importance.
C) Running the length of this repeated portico would be a similar set of steps to what I proposed in front of the fountain. Most steps would be about 18" tall where as rows of 6" steps would allow easier climbing... sort of a stadium effect where you can pick and choose your spot. At the top of these steps, beneath the green rooftops I would place a mixed bag of permanent vendors. Ice cream, pretzels, hot dogs, newspapers, coffee, etc... People can sit and eat on the steps.
D) You can see here that the portico is punctuated with 3 of the smaller rooftops a little higher than the main run. This is to help define a smaller square on the other side (at the intersection) which would become a new fountain/war memorial.
E) I would put a new building of some kind on this lawn. Something unique looking, perhaps all glass - something to face the eastern side of Duke if York when the added MCC "town center" buildings are put up and a lot of retail and restaurants are put in. Maybe art pieces, who knows, but not just a sloped lawn.
F) This is the new cenotaph or war memorial. The portico would be very tall on this side, perhaps 40' or more (think Columbus Circle), giving it a sense of, oh, majesty? I would place fountains along both walls and create a new memorial to be placed in the center. Something tall, worth gathering around.
G) This is the extended part of the middle zone. Could be lawn, paved with interlocking, whatever. It basically completes a square shaped area where events can be easily placed and staged. Not too many trees, which would block the view down to the stage.
H) Permanent seating. Since it starts at street level at the back, it would gradually drop approx 15 feet to B'thorpe level, allowing for 25 or so rows of seating to be put in at 6" drops from the previous row. I was inspired by Pritzker Pavilion in Chicago and think it would apply nicely here, sort of an improved version of what is at Mel Lastman Square.
I) Permanent stage w/ rooftop. Not much to explain, though it would be elevated about 4 feet from the first row of seating.
J) Art piece. Further inspired by Pritzker Pavilion, though not some random, organic shape. I'm thinking really huge 3D maple leaves of varying sizes, up to 50 feet tall or more. Not flag shaped but more real life shaped, just inflated for 3D effect. These could be in a polished steel, though copper would be really nice so that as it ages, it looks like leaves of autumn. Smaller leaf shape cutouts could serve as entry ways fro B'thorpe on either side of the stage and if they really do want some sort of message wall, it can be crafted into the square-facing leaf shapes so that there is some kind of cohesion. The street side would be an art piece only - the kind of thing that draws people and has them take their photos in front of it - not unlike the Millennium Egg, etc...
Overall - the entire square would drop off from the fountains down to Burnhamthorpe, rather than elevated as planned - which would create more separation since the street cuts through more awkwardly. This way the street more easily is closed and becomes part of the square. I would even pave it to match (stones instead of asphalt) where it lines up with the square.
The fountain and skating rink are now more visible and usable, while the awful barrier walls that were in place are now gone and replaced with seating friendly steps. The extended square area is well defined by the extended portico and seating for 2500 or more is permanently in place, with or without actual seats (would be nice, but maybe expensive).
The Leaf Feature at the front is the real showpiece and is something worth viewing from anywhere in the square or from the street.
Thoughts?
























