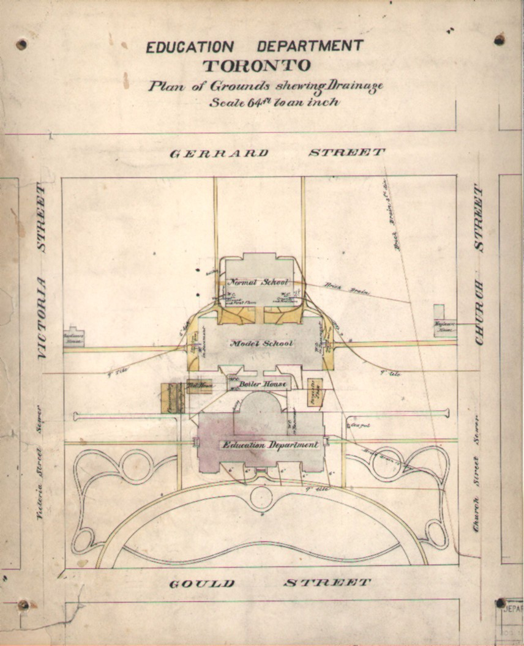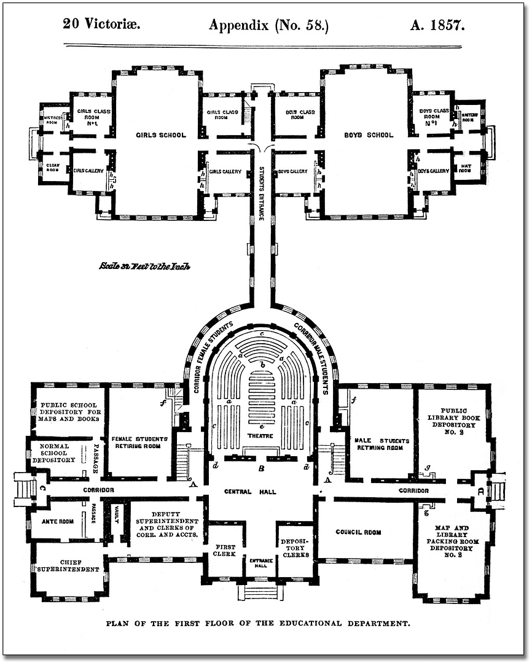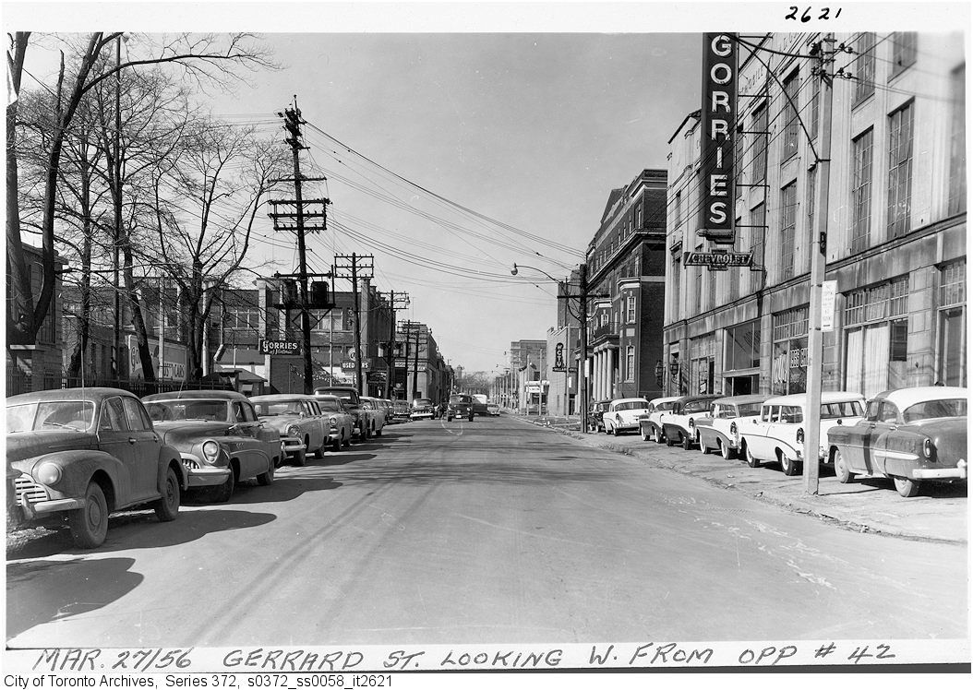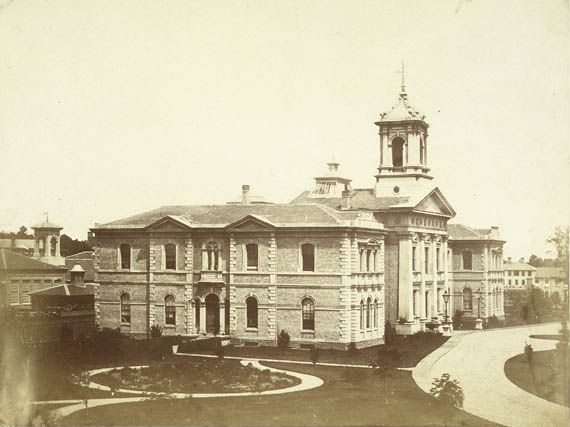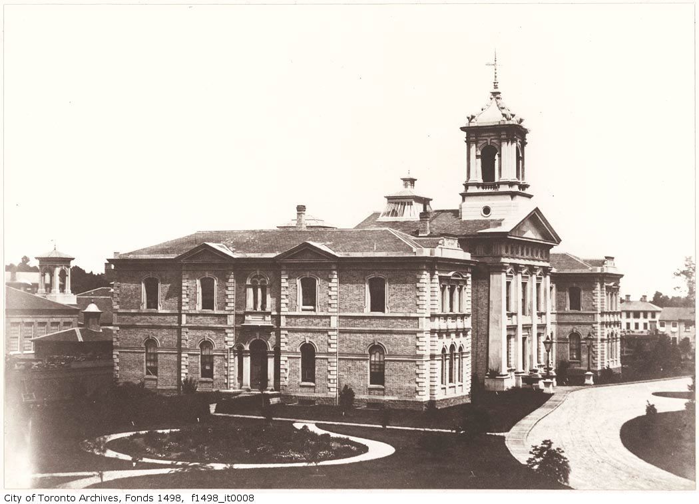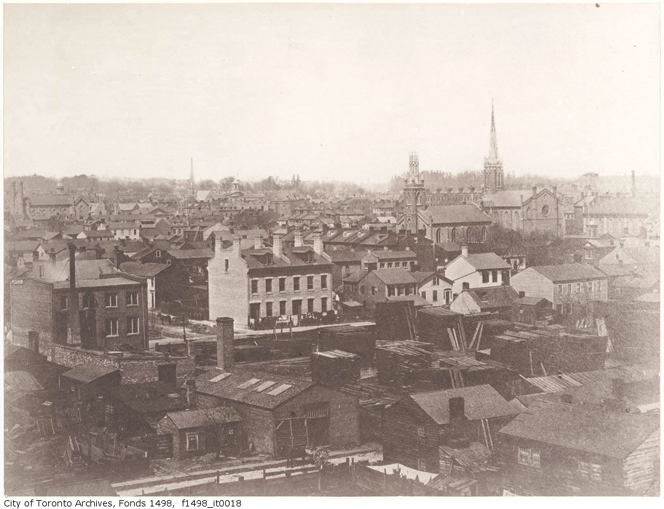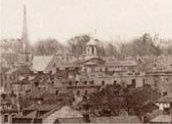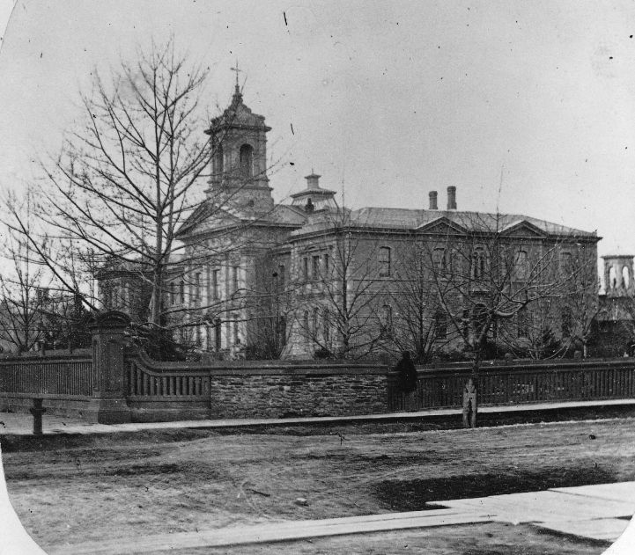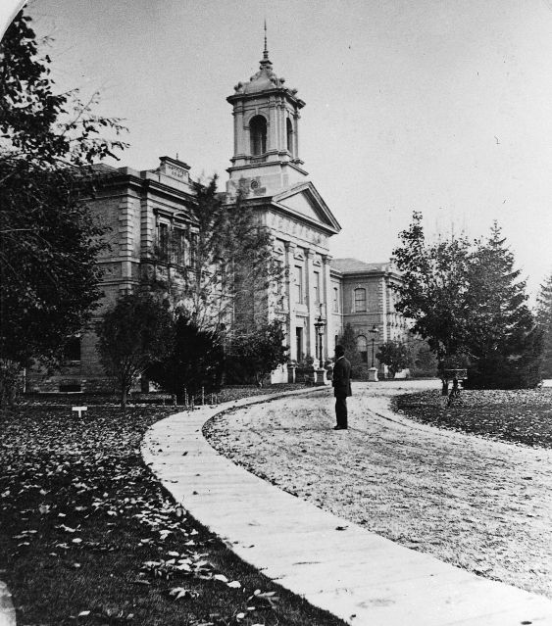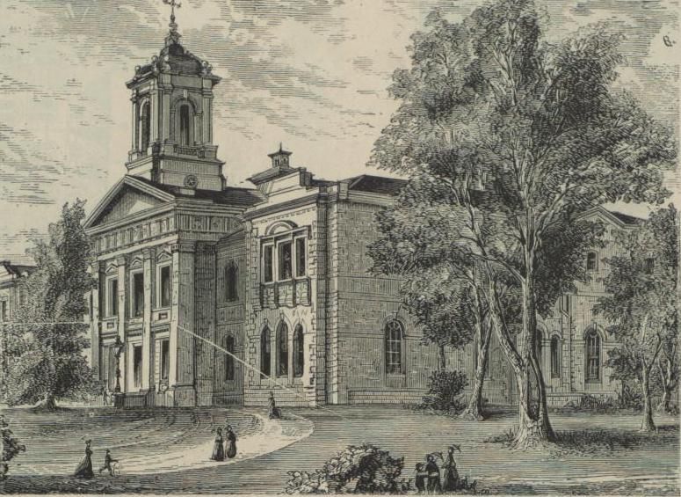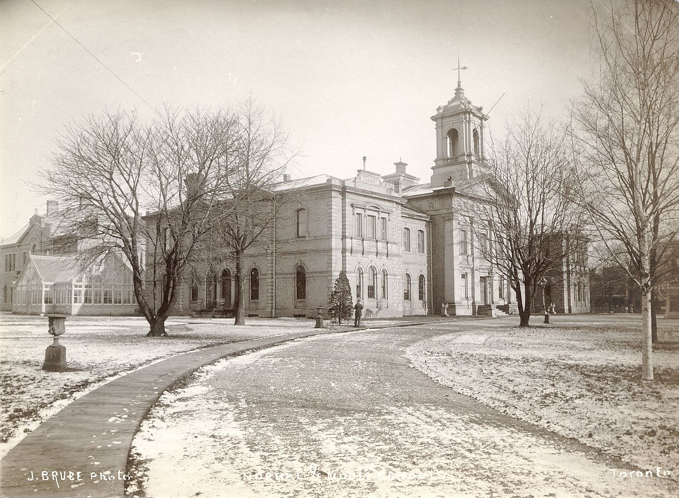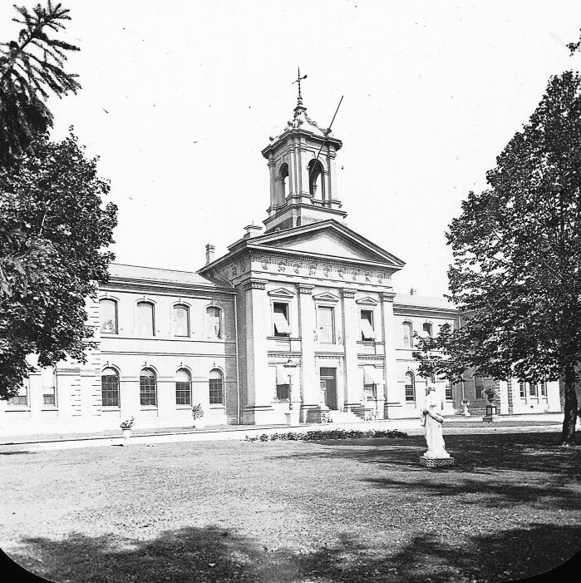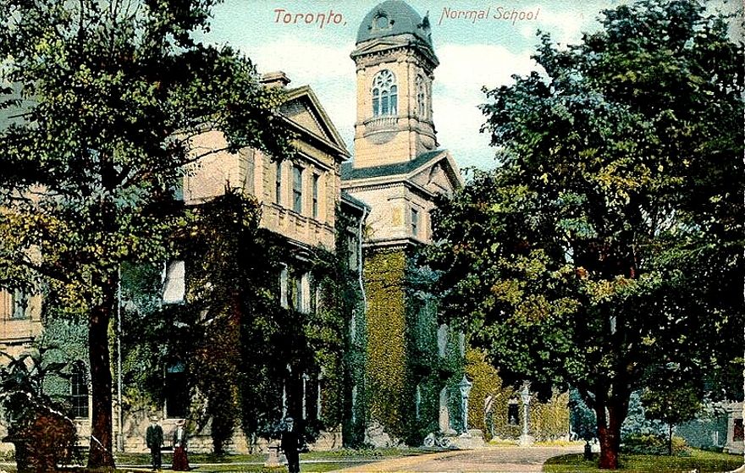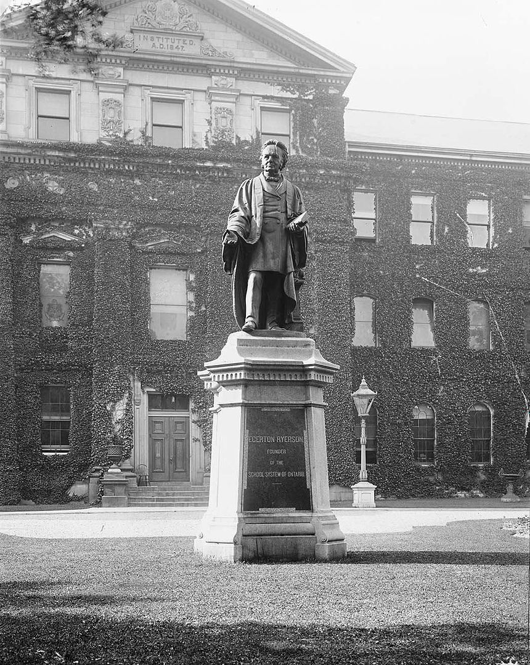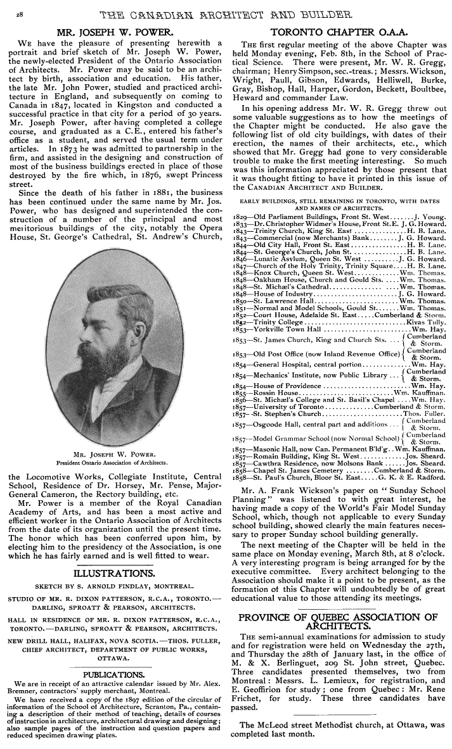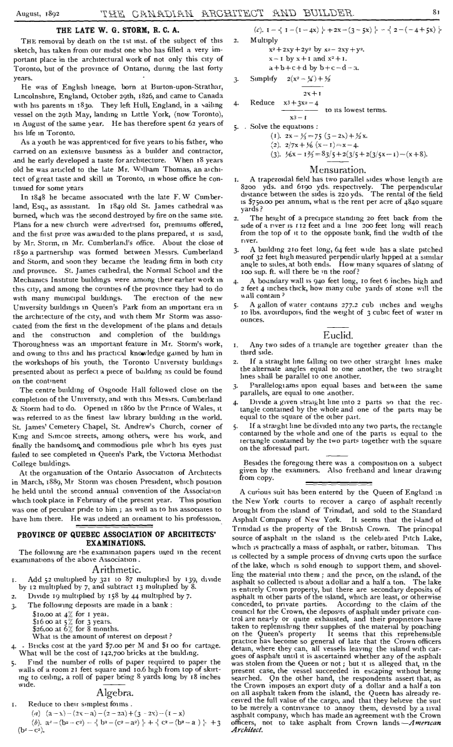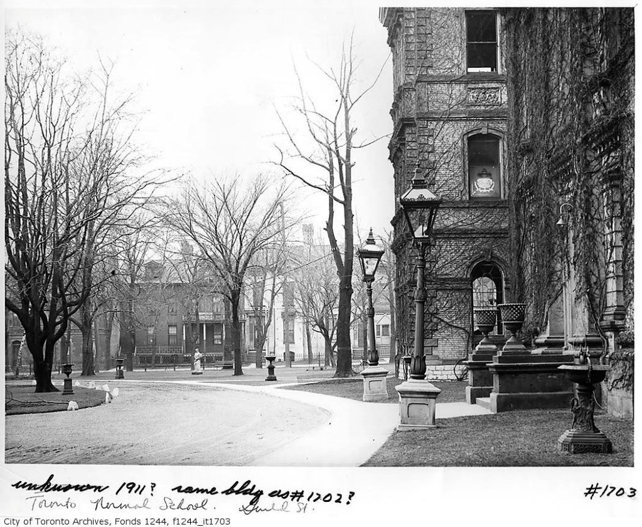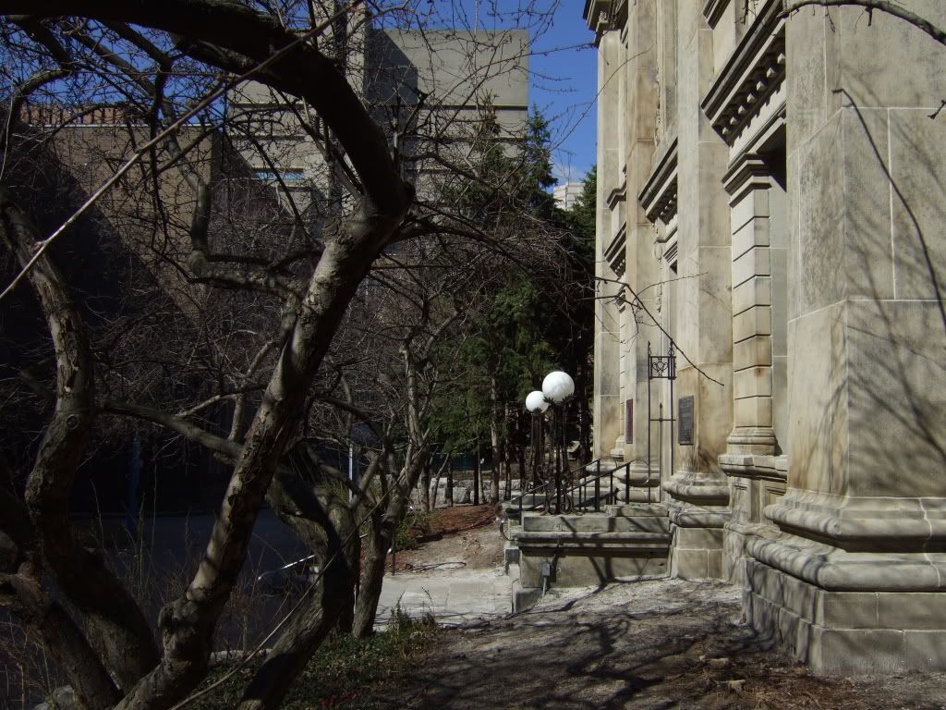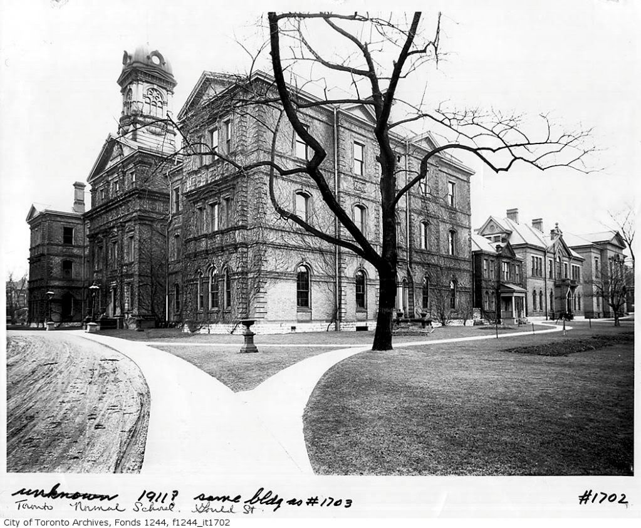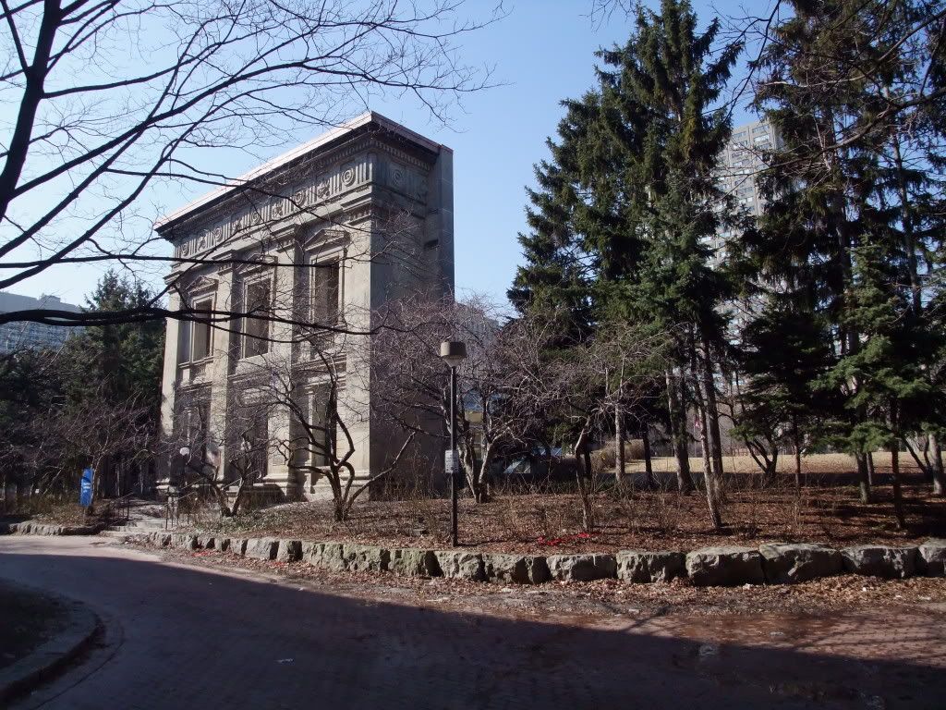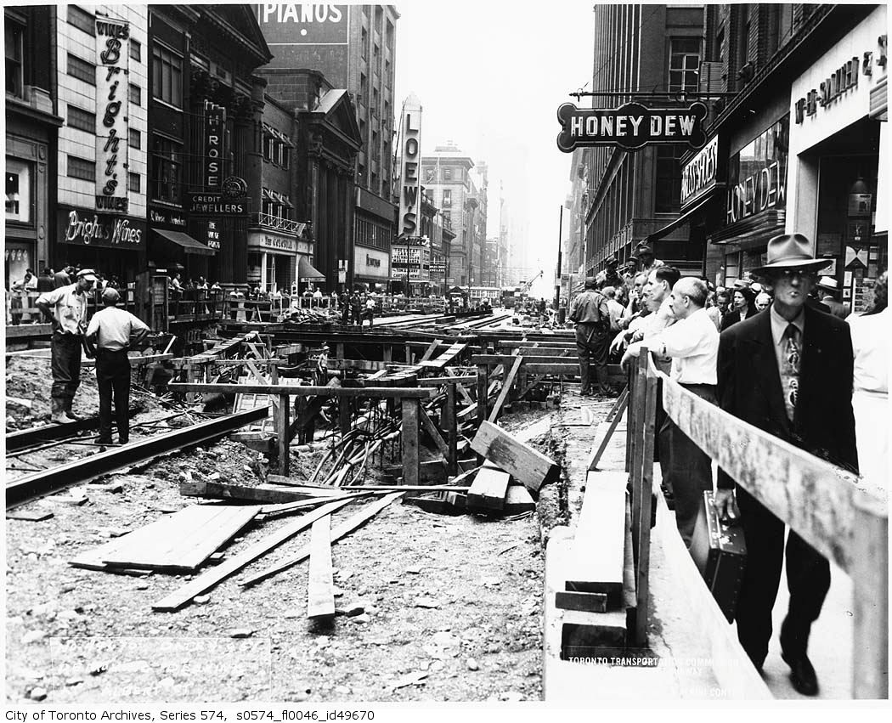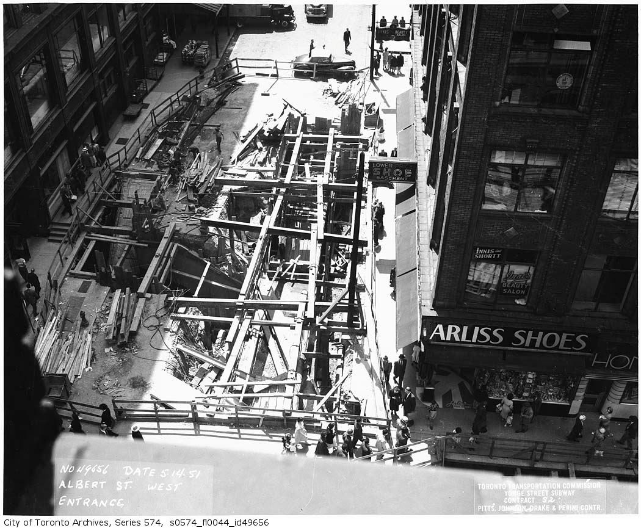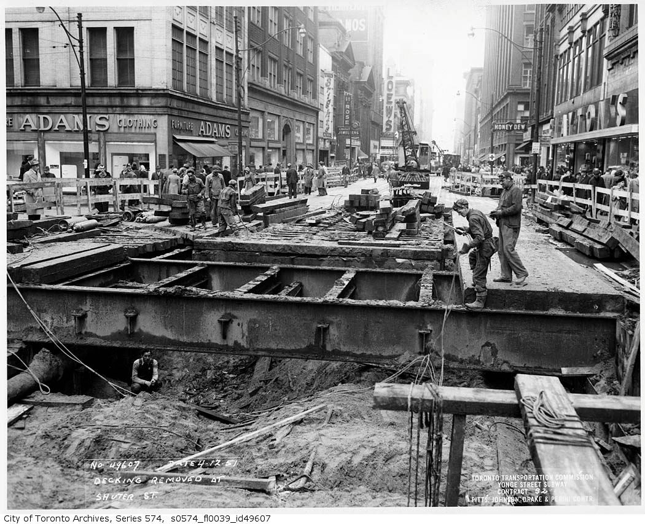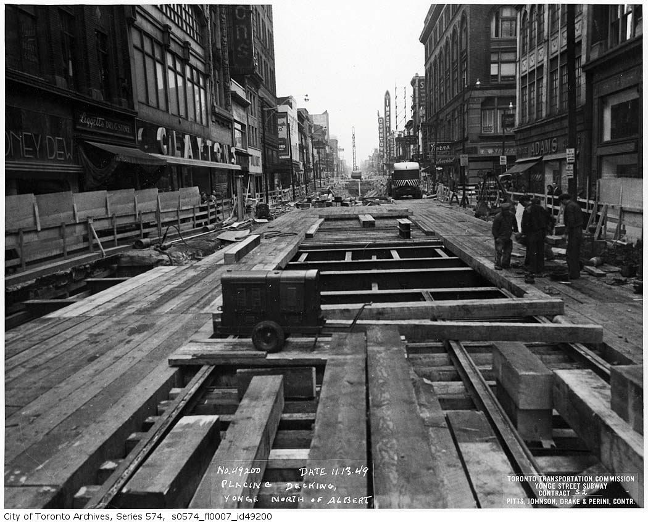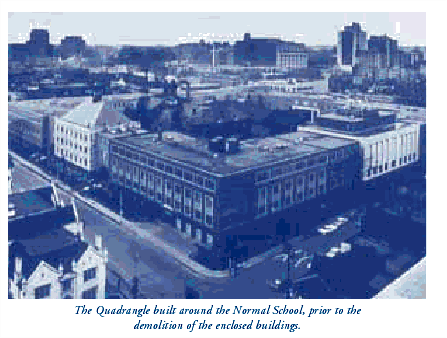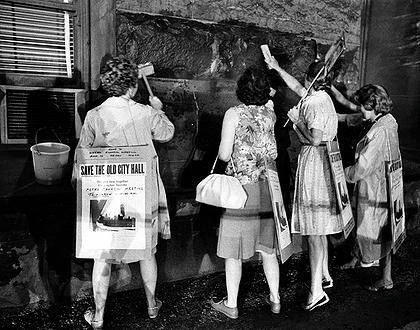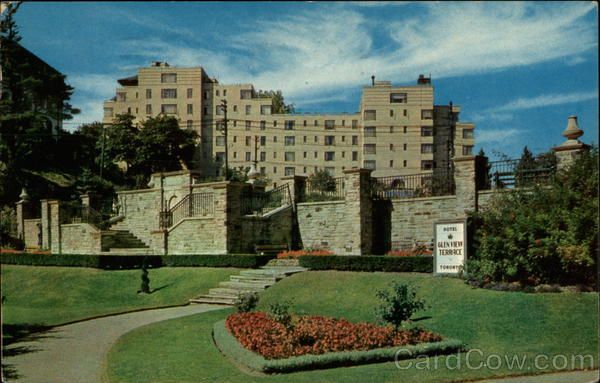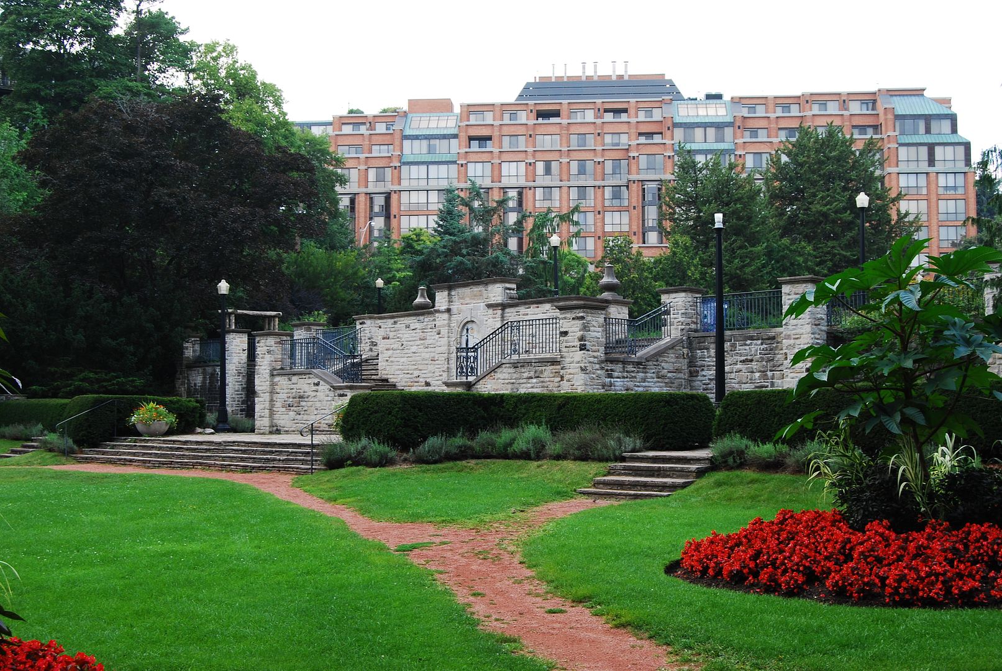The Normal School had great presence... if the buildings had survived, the school grounds would have an "ivy league" [not sure this is the right term] atmosphere.
thecharioteer, those are great plans, thank you.
September 24 addition.
Then. "Gerrard street looking west from opp. #42" March 27, 1956.
Now. July 2010. Gorries is gone; replaced by a highrise student housing building.
More on the Gorries car dealership from the Ryerson archives:
"A Neighbour From Ryerson's Past: A.D. Gorrie Automobile Dealership
Although not an official part of the University Archives' mandate, the gathering of information on the history of Ryerson's neighbouring institutions and establishments has proved to be valuable in several ways. It has permitted a better understanding of key aspects of the University's physical evolution. It has revealed interesting and little-known facts about the immediate area. And, it has provided a useful context in explaining Ryerson's role as a recognizable occupant of Toronto's downtown core.
The vicinity around Ryerson has included, over the years, such diverse neighbours as: the O'Keefe Brewery, the Working Boys Home (today's Oakham House), Sears Canada, the College of Pharmacy, Willard Hall (the Women's Christian Temperance Union), the Gould Street Presbyterian Church, and the long-established Sam The Record Man. One enterprise, however, which has received little attention but has remained alive through the photographic collections of the Ryerson University Archives, was once one of Canada's largest automobile dealerships.
“Gorrie's Downtown Chevrolet-Oldsmobile” was a thriving business owned by entrepreneur Joseph Seitz and was located on Gerrard Street, immediately north of the Ryerson campus and close to his other main concern, the Underwood Typewriter of Canada company. Indeed, the Buffalo, N.Y. businessman founded the Underwood company in Toronto around 1898, at a time when typewriters were being acclaimed as the newest trend in office efficiency equipment. It is believed that, at some point, Seitz located his typewriter business on Victoria Street, just above Gould Street, where Ryerson's Library and Podium building is situated today (the “Underwood Building” and property were later purchased by Ryerson for its expansion programme in the mid- to late-1960s).
In 1945, Joseph Seitz began to relinquish control of the dealership to his son, Ernest, who became Vice-President of Gorrie's Chevrolet, as well as the Peerless Carbon and Ribbon Co., another family business. Ernest's story was compelling in its own right, but it had nothing to do with selling cars.
Dubbed the ‘Boy Wonder' by Toronto newspapers, Seitz was an accomplished concert pianist who showed signs of greatness as early as four years of age. So promising was his talent that his father insured his hands for one million dollars. Ernest studied at the Royal Conservatory of Music and in Europe, and from 1920 to 1945, played more concerts with the Toronto Symphony Orchestra than any other performer at the time. He was also featured in a regular Sunday night radio broadcast on the CBC.
Although Seitz' career as a pianist was remarkable, and his abrupt leap into business by all accounts successful, his main claim to fame was a tune he composed as a twelve-year-old that went on to become the most successful popular song in Canadian history. Entitled, The World is Waiting for the Sunrise, it was co-written by well-known Hollywood character actor and fellow Canadian, Gene Lockhart, who was Seitz' childhood friend. Over the years, the song was played and recorded by such musical luminaries as Benny Goodman, Duke Ellington, Les Paul and Mary Ford, Oscar Peterson and most recently, by renowned Canadian tenor, Ben Heppner. At the height of its original popularity in the 1920s, The World is Waiting for the Sunrise sold over one million copies of sheet music. Today, a private parkette named Sunrise Park, in the Avenue Road and St.Clair Avenue area, stands as a testimony to both the song and its composers.
In the mid-1950s, Ernest Seitz passed the reins of the family automobile business to his son, Burke. Gorrie's Oldsmobile-Chevrolet remained on Gerrard Street until the mid- to late-1960s, when it became the Golden Mile Chev-Olds dealership on Eglinton Avenue East in Scarborough. This was in the heart of the Golden Mile, the legendary showpiece of Canadian industrial development established during the post-war period. Gorrie's Gerrard Street two-storey structure, which housed the dealership for so many years, was torn down to accommodate a high-rise apartment building. In 1974, the last link to the Seitz family was severed when the car dealership was sold to one of its executive employees."
http://www.ryerson.ca/archives/past.html