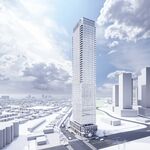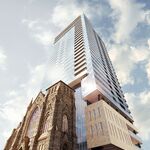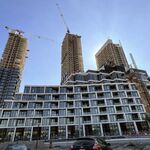Joe Camel(Toe)
Active Member
95% chance of purchasing 1st floor M1 unit. Unless people don't recommend first floor.
From what I remember, you are looking at the M1 Bloor correct? which are on the 2nd, 3rd floors?
95% chance of purchasing 1st floor M1 unit. Unless people don't recommend first floor.
From what I remember, you are looking at the M1 Bloor correct? which are on the 2nd, 3rd floors?
i wouldn't be opposed to paying an extra 0.1/sq foot if it meant not paying membership at a gym just to use their squash courts
and on the topic of the hangers, a restoration would be the BEST case scenario.... a restored building, if done correctly would do nothing to detract from the look of the area and in fact would add to the value of any south facing condo as it would guarantee that no tall building be built across from sheppard
restored hangars = guaranteed view for years to come
'cept Vaughan Corporate/Metropolitan Centre. Weren't they talking about a new NHL team somewhere up in Vaughan?
10 cents additional per month on a 700 square foot is $70 per month. I see where youre coming from, but I just dont know.
I will def be active on the budget committee - stuff can quickly get out of hand with the budgets if you let the management company do as they want. seen first hands.
this is correct and at this point in time, with the urban sprawl in vaughan and woodbridge, it simply makes the most sense (altho i would love a toronto hockey team in an arena across the street from me). when they extend the spadina line isn't it supposed to go all the way to Vaughan Mills?
-------------
i was planning on getting involved as well. i'm far too outspoken to just sit back and watch











