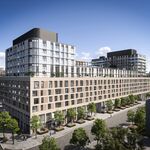egotrippin
Senior Member
It's a Lotus Exige. High(er) performance, more focused version of the Elise. Possibly one of the most stunning cars in production nowadays.
My commiserations! I bet that was a frustrating project to work on - all the initial interest and excitement soon quashed by City bureaucracy.I worked on a laneway housing project a while back that didn't get off the drawing board.
There seemed to be a few killer issues that you'd need to overcome.
Fire – Fire access is a practical and approval issue. If a fire truck can’t get near a house can it safely be dealt with in an emergency?
Again - only a big issue because the City makes it so. Other arrangements exist in other cities and they all seem to work.Garbage – Big issue. The City has the responsibility to pick-up garbage from residential properties, but they don’t want their trucks driving down narrow laneways.
Not an issue at all. I have rear access to my house from a laneway and use it all the time. I have never had an issue with cars that was any worse than on the street side of my property.Pedestrians – Weird issue. How do people walk to their house? Down a laneway shared with cars or do you need a dedicated pedestrian access. I say they can walk down a lane shared with cars, but others may disagree.
I personally came to the conclusion that if the City wants this type of project they need to figure out how to address these issues because the shear cost of getting a laneway project approved will ruin it financially.



But City Planners try as much as they can to KILL all things laneway...leaving laneway inspirations to dry and die, and leave Toronto back alleys a breeding ground for crime and sorrow.
Can you go into more specific instances of this please?
The only rational reason preventing laneway development is emergency vehicle access.
I'm seeing a trend towards new houses being built in laneways now days, even here in Toronto.



I just finished a project for Ward 20 that involved mapping and cataloging the ward's lanes. Its the first step in finding new uses for laneways in the ward. Thats all I can say for now, but I think its safe to say... expect some renewed interest in laneways in the near future.
There are several obstacles to overcome:
1) servicing
2) naming lanes
3) privacy issues
Any chance we could get a preview of your project?
I just finished a project for Ward 20 that involved mapping and cataloging the ward's lanes. Its the first step in finding new uses for laneways in the ward. Thats all I can say for now, but I think its safe to say... expect some renewed interest in laneways in the near future.
There are several obstacles to overcome:
1) servicing
2) naming lanes
3) privacy issues




