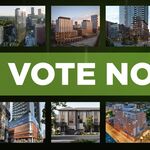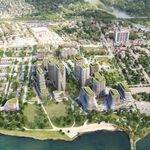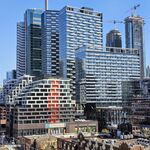SpadinaBus
Active Member
A friend visiting New York City brought back these pics of a slender new condo building in the lower east side (Bowery & Spring) - an "emerging" neighbourhood.
I still can't decide if I like it or not, but perhaps in the context of the lower east side (an area than needs investment) it does fit in, but can something like this work in Toronto, perhaps at lower heights such as 10-12 storeys?
Comments?



I still can't decide if I like it or not, but perhaps in the context of the lower east side (an area than needs investment) it does fit in, but can something like this work in Toronto, perhaps at lower heights such as 10-12 storeys?
Comments?







