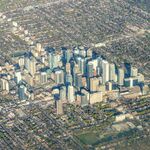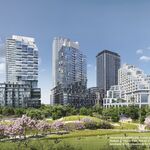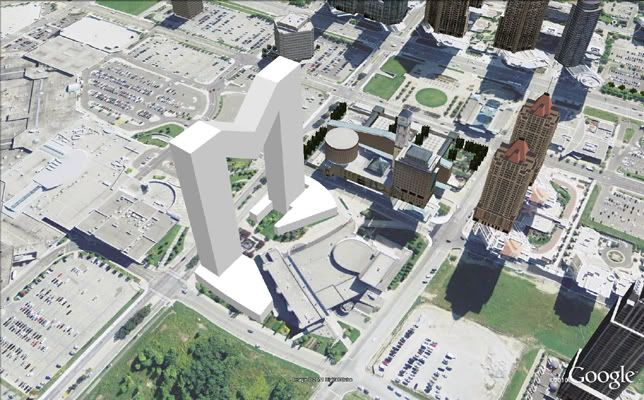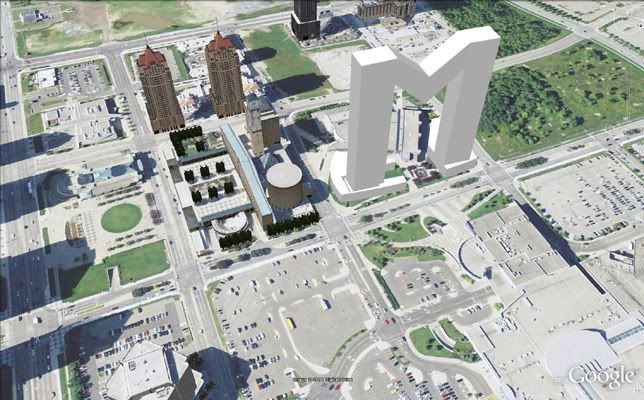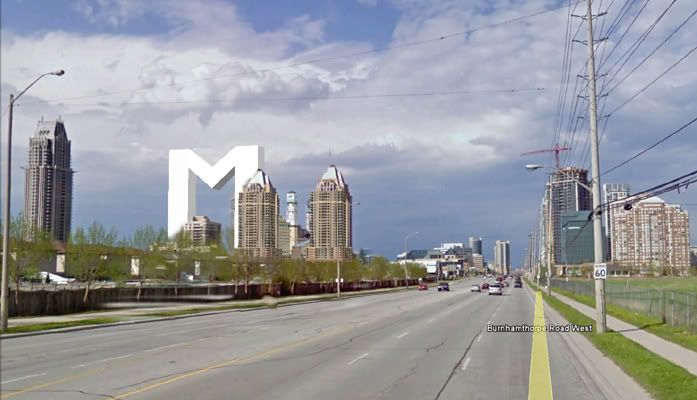Jasonzed
Senior Member
Should be interesting to see how this all pans out. We might get some interesting proposals and designs considering the site itself and Sheridan being to the north and City Hall to the south.
http://www.dailycommercialnews.com/cgi-bin/top10.pl?rm=show_top10_project&id=60e5fe071982c83f724878ca920904f395adee53&projectid=9137813®ion=ontario
HOTEL AND CONVENTION CENTRE Proj: 9137813-1
Mississauga, Peel Reg ON CONTEMPLATED
Living Arts Dr, L5B 4B8
$25,000,000 est
Note: Owner has issued a Request for Information (FA.49.673-11) to develop concepts for the creation of a hotel and convention centre. Further update fall 2011.
Budget for this project has not been released.
Project: proposed construction of a hotel and convention centre. Scope of work has not been finalized.
Scope: 6 acres
Development: New
Category: Hotels, motels; Public bldgs
Owner Complete information is available to subscribers. Click HERE to find out how to subscribe.
This report Wed Jun 08, 2011.

http://www.dailycommercialnews.com/cgi-bin/top10.pl?rm=show_top10_project&id=60e5fe071982c83f724878ca920904f395adee53&projectid=9137813®ion=ontario
HOTEL AND CONVENTION CENTRE Proj: 9137813-1
Mississauga, Peel Reg ON CONTEMPLATED
Living Arts Dr, L5B 4B8
$25,000,000 est
Note: Owner has issued a Request for Information (FA.49.673-11) to develop concepts for the creation of a hotel and convention centre. Further update fall 2011.
Budget for this project has not been released.
Project: proposed construction of a hotel and convention centre. Scope of work has not been finalized.
Scope: 6 acres
Development: New
Category: Hotels, motels; Public bldgs
Owner Complete information is available to subscribers. Click HERE to find out how to subscribe.
This report Wed Jun 08, 2011.

