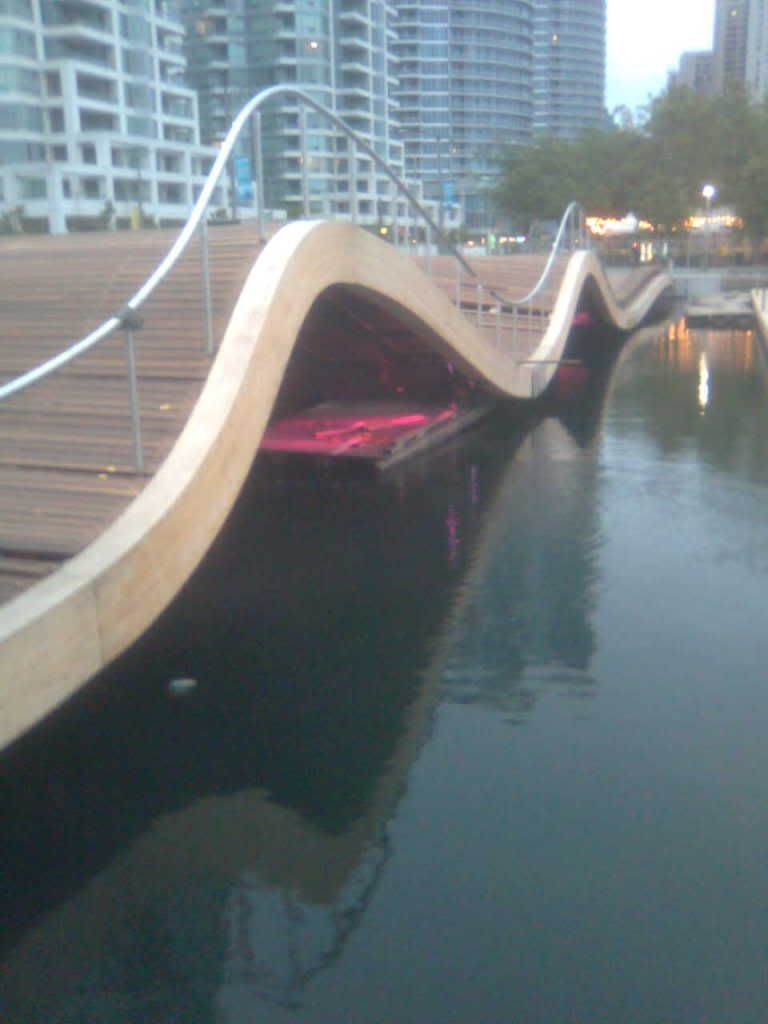khris
Senior Member
As for kids potentially falling in the water, they can do that anywhere along the waterfront.
Last edited by a moderator:
...oh... and a comment on the Simcoe Wavedeck: wow! That's effing hot! I was a little weary of having those rails but they turned out great. A safety concern: They're quite open though... a kid can walk right under them and fall in the water.
One crucial night element is yet to come: lighting up under the wavedeck. That is going to be a beauty!!
I often wonder what if Sir Norman Foster's design had been chosen.... what would we have today? I doubt those tear drop buildings would be up.
The beauty of West8/DTAH's plan is that it was almost instantly doable. The wave decks and bridges will all be up by 2010 (according to the latest document I've seen) and the Queens Quay transformation should begin next year also.
We really struck gold by picking this plan.
Construction is to start fall 2010. Somethings may start sooner depending how fast the detail drawings get done.
The ROW work will start after the EX is over.
Changing of the traffic lights will have to take place first before moving traffic to the north.
The east westbound traffic will move to the ROW so that section can be built for 2 way traffic. Once this done, then the ROW and the eastbound lanes and sidewalk will be torn up and be rebuilt.
Work will start tearing up the existing portal on day one since it has to be rebuilt for a T interscetion as well extending it to the east of Yonge St. The sewer line at Yonge St has to be reloated before the new east portal can be built.
I was an am impress with the West 8 design and it is having an effect on other projects not been done by West 8 for the better.
Come 2012 opening day, people will be impress with the transformation of Queens Quay.
If you look closely you can see tiny holes in the poles. They will be strung with wire, so no children will fall through. I think there will be 3 of them.
The wavedecks, bridges, boardwalk, H20 Park and Queens Quay would satisfy many people as the promised "Waterfront Revitalization". The great news is that it goes way beyond that to East Bayfront, West Donlands, Port Lands, Gardiner removal from Jarvis, new North-South access points (i.e. Simcoe underpass, Portland bridge) and so on...
By 2012 we'll have a revitalized waterfront. Everything after that is gravy.
Instant landmark! Beautiful shots, Torontovibe
Lets not forget, it's going to look even better with Queen's Quay revitalization. These wave decks will be surrounded by trees, beautiful wide stone sidewalks, our new sleek streetcars, and (eventually) new buildings on the empty waterfront lots. All of this extending to the Don River. This transformation is truly inspirational!















