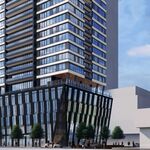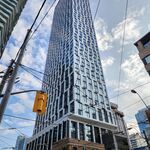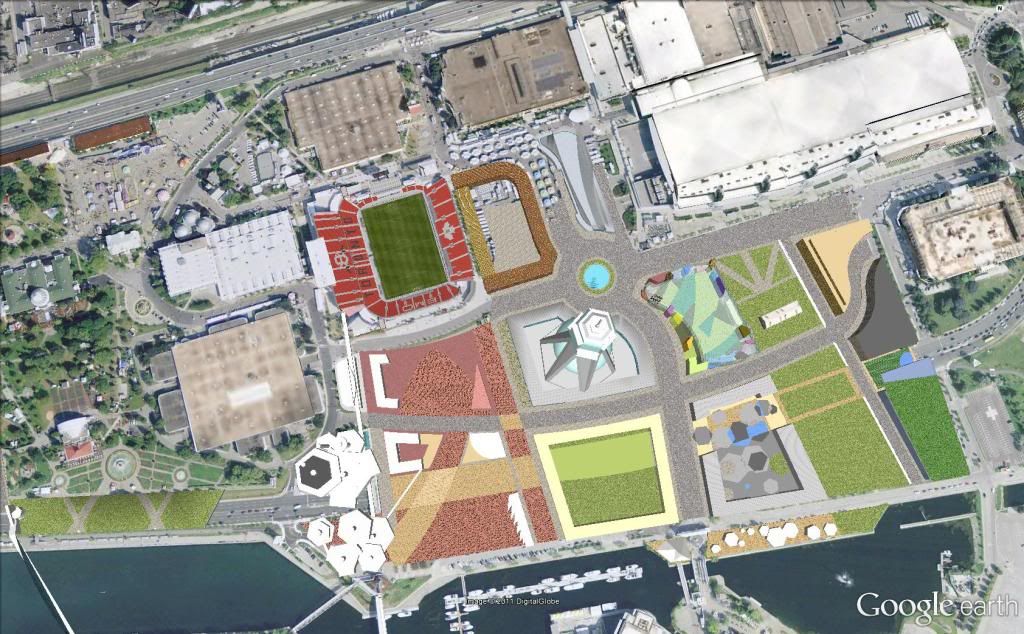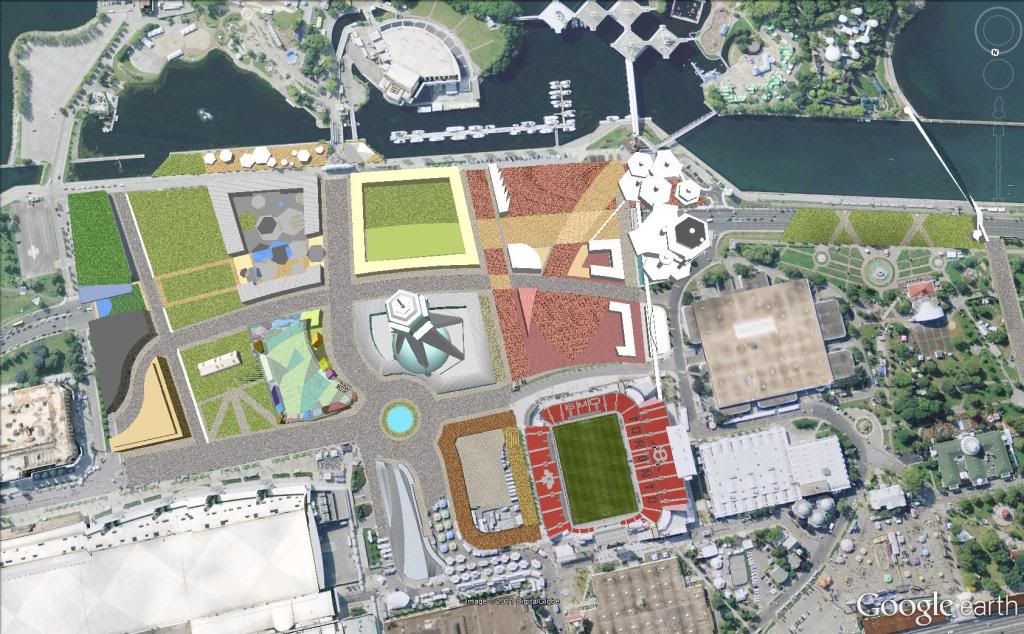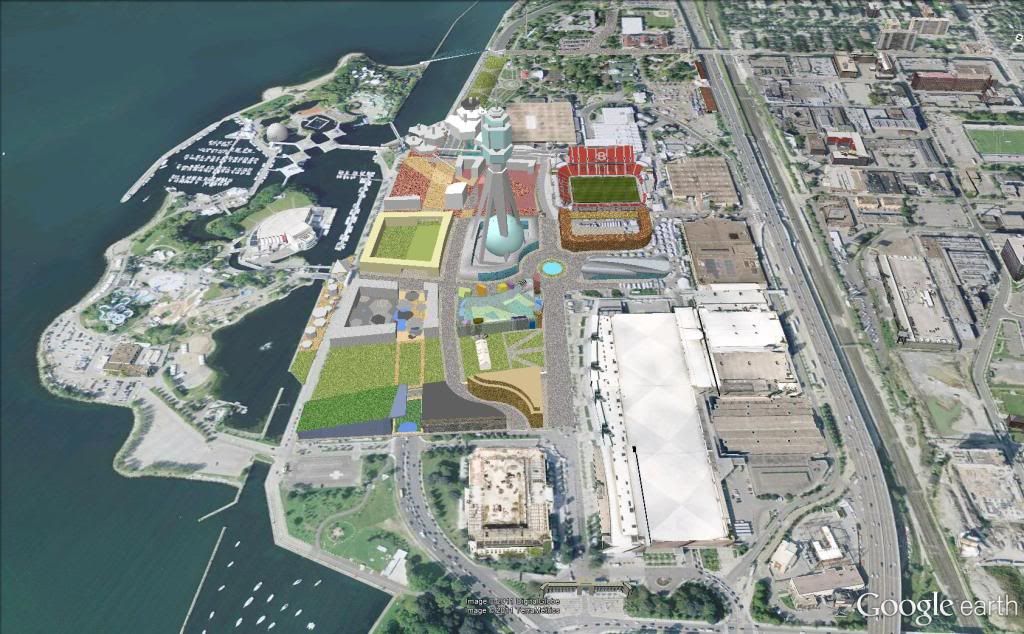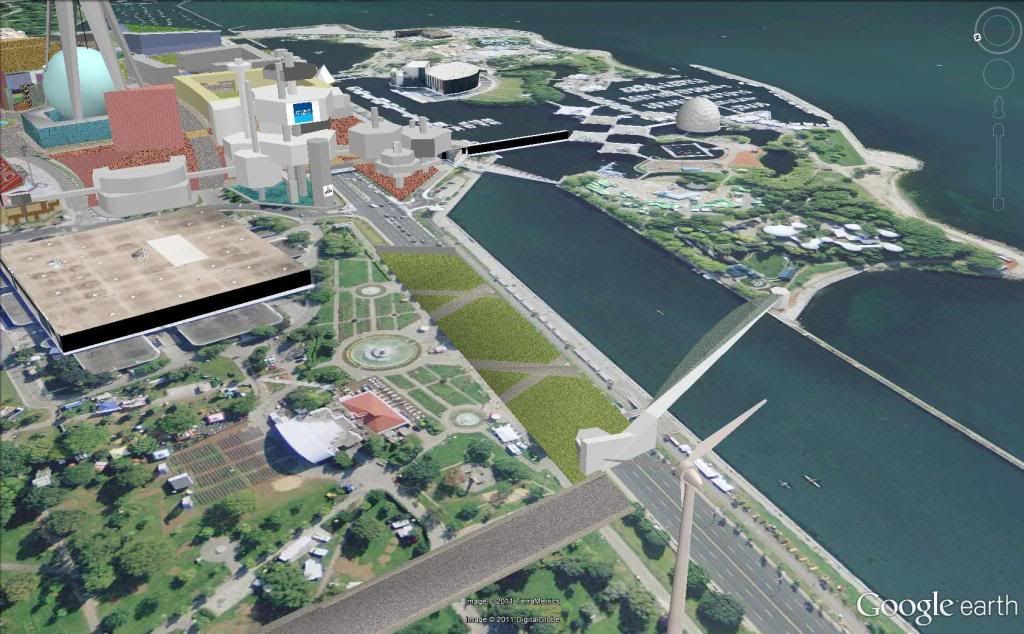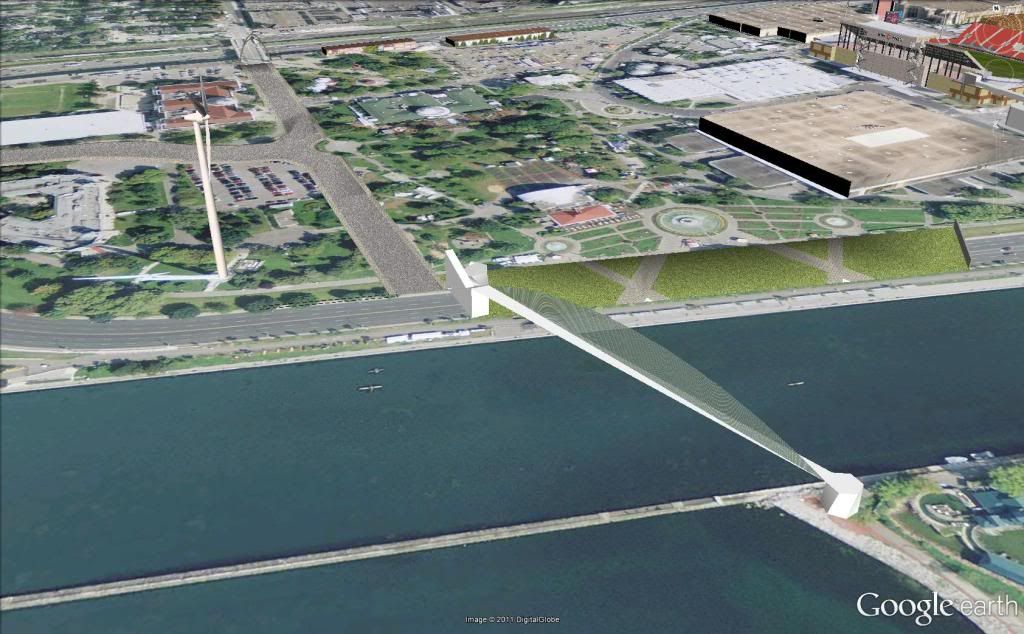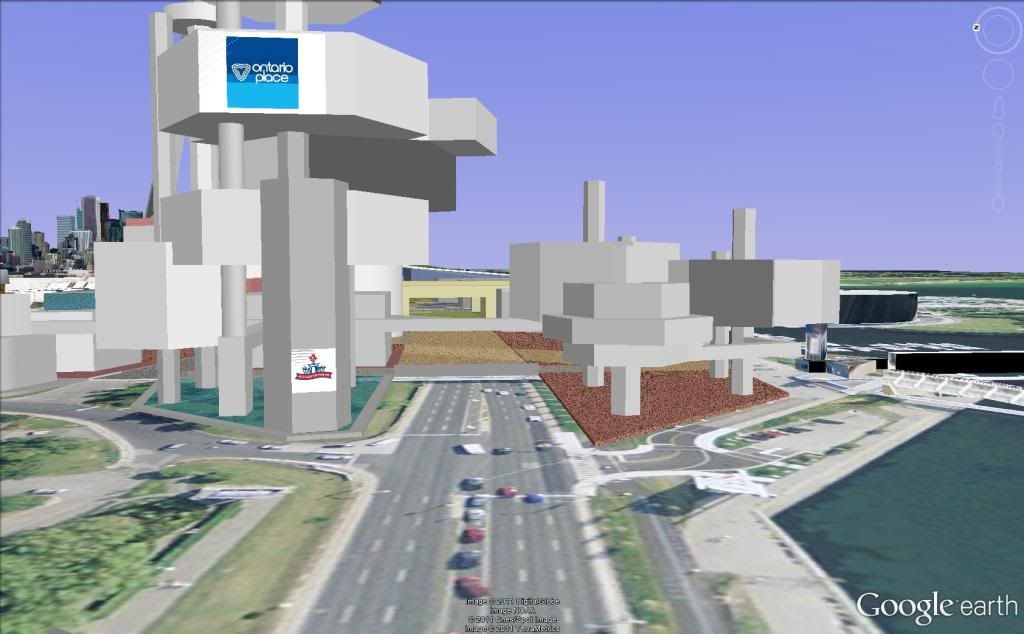CanadianNational
Senior Member
Off the cuff, I'd like to see something more like this.
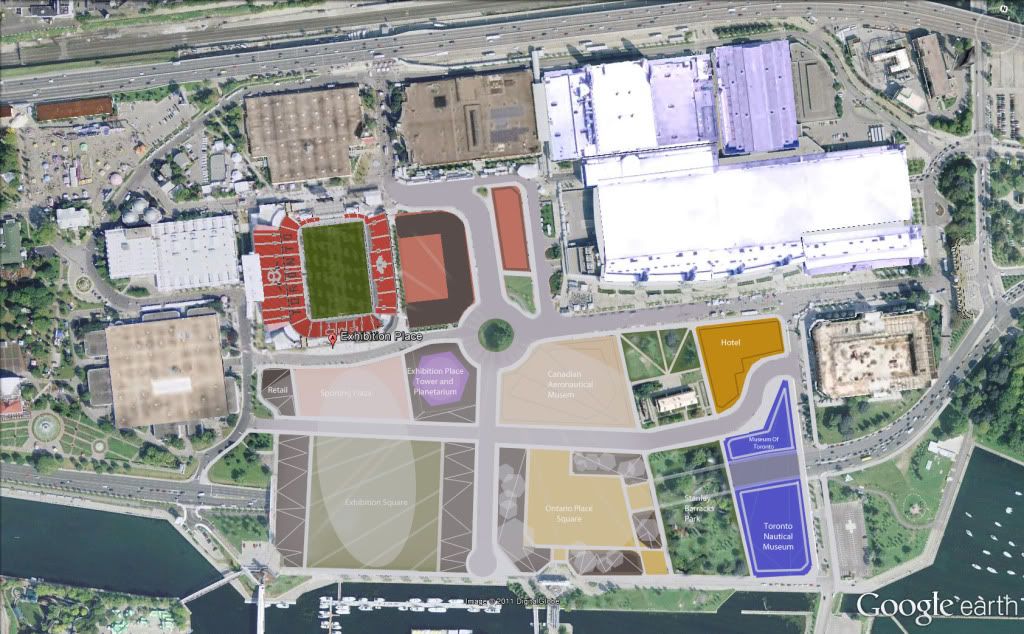
I'd make the landbridge enormous - effectively shallowly burying lakeshore for half the length of the entire Ex site.
Stanley Barracks would get it's own narrow park from Princes' Boulevard to the edge of the water. It would follow the axis of the Barracks to honour it properly. To the east of it would be the hotel, and perhaps a Toronto Nautical Museum.
The area east of it would be broken into quadrants. One could hold a new Toronto Aviation Museum. The other three would be a mix of pavilions and open areas. The pavilions would line a new east-west surface street and new north-south connections. I think this would be important to make the site attractive in summer, and bearable in wintertime.
I'd like to see an Exhibition tower put back in to replace the long-lost Shell Oil Tower. It would be a sister to Hearn in the east, and perhaps an interesting small cousin if the CN tower. Not a bad place for a planetarium, either. It could be good to see a Museum of Toronto in this area, too.
In at least one of the southern plazas, it would be important to draw the futuristic and innovative architecture of Ontario Place northward onto the Ex Grounds. Year-round uses could be put in these structures above the retail aspects, such as varieties of live/work studios - from industrial to artistic through technological and regular.
I'd remove the pay gates to Ontario Place and have the entire area as a unified park, with a pay-per-attraction system.
Just north, I'd fill in some of the spaces around BMO Field with amenities - ones that would serve the Coliseum as well. There's just not much engrossing around it, currently. Some divergent and good places to drink, dance and eat would be grand.
All in all, the most important effect would be to make the area a desirable place to visit and linger on it's own - without any particularly special events taking place.
The plazas combined would have enough open spaces to fit a full CNE midway in them.

I'd make the landbridge enormous - effectively shallowly burying lakeshore for half the length of the entire Ex site.
Stanley Barracks would get it's own narrow park from Princes' Boulevard to the edge of the water. It would follow the axis of the Barracks to honour it properly. To the east of it would be the hotel, and perhaps a Toronto Nautical Museum.
The area east of it would be broken into quadrants. One could hold a new Toronto Aviation Museum. The other three would be a mix of pavilions and open areas. The pavilions would line a new east-west surface street and new north-south connections. I think this would be important to make the site attractive in summer, and bearable in wintertime.
I'd like to see an Exhibition tower put back in to replace the long-lost Shell Oil Tower. It would be a sister to Hearn in the east, and perhaps an interesting small cousin if the CN tower. Not a bad place for a planetarium, either. It could be good to see a Museum of Toronto in this area, too.
In at least one of the southern plazas, it would be important to draw the futuristic and innovative architecture of Ontario Place northward onto the Ex Grounds. Year-round uses could be put in these structures above the retail aspects, such as varieties of live/work studios - from industrial to artistic through technological and regular.
I'd remove the pay gates to Ontario Place and have the entire area as a unified park, with a pay-per-attraction system.
Just north, I'd fill in some of the spaces around BMO Field with amenities - ones that would serve the Coliseum as well. There's just not much engrossing around it, currently. Some divergent and good places to drink, dance and eat would be grand.
All in all, the most important effect would be to make the area a desirable place to visit and linger on it's own - without any particularly special events taking place.
The plazas combined would have enough open spaces to fit a full CNE midway in them.
Last edited:
