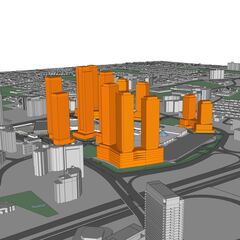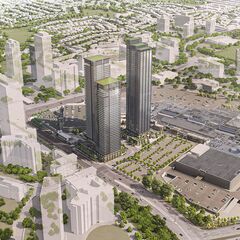Definitely better the initial plans for sure, but I dont understand why we need park space fronting the car sewer known as Sheppard Ave. It would be much better to shift all the park land to the north fronting Fairview Mall Drive, which would lead to having park space that's actually useful and faces a more quiet street.
I'll go as far as saying that the park space on Sheppard as proposed is virtually useless and will serve as nothing more than a pissing ground for dogs.
The parkland is improved, in as much as the consolidated it to two parcels from several.
The total area provided for, even if it were one parcel is less than what is required for a single sports field (if you also want a playground).
The entire site (inclusive of the existing mall) is ~20ha/50 acres. While I realize the current joke of a provincial requirement allows for 5% of site area, irrespective of the population served (which makes no sense, at all); 10% of the site area would be a reasonable suggestion. That would be 2ha, or 5 acres, or about double what is being proposed. Done as a single block it would have maximal utility.
I do get why they've split the park space in two, its because they want to leave the existing mall as-is, and its a barrier for any residents on the Sheppard side to reach a park north of the mall, outside of Mall Hours, there's also a certain distance involved as well, if the park is meant as convenient for a quick dog walk in winter etc.
That said, this whole thing is hamstrung by the absolutely dumb idea of retaining the mall.
I have no problem with a mall on-site, but it should be 3-4 storeys, not two, and take up about 1/2 the current area, it should then be consolidated to one side of the site, so that a proper street grid can be delivered.
****
The Toronto Parkland standard is 28m2 per person, the suggestion in this proposal is up to 12,000 residents could call this site home. That would require parkland of just over 33ha, which is to say, larger than the entire site.
In light of that, I think the City should spend some acquisition money here, and expand the northern park to at least 1.5ha, and the site overall to 2ha.










