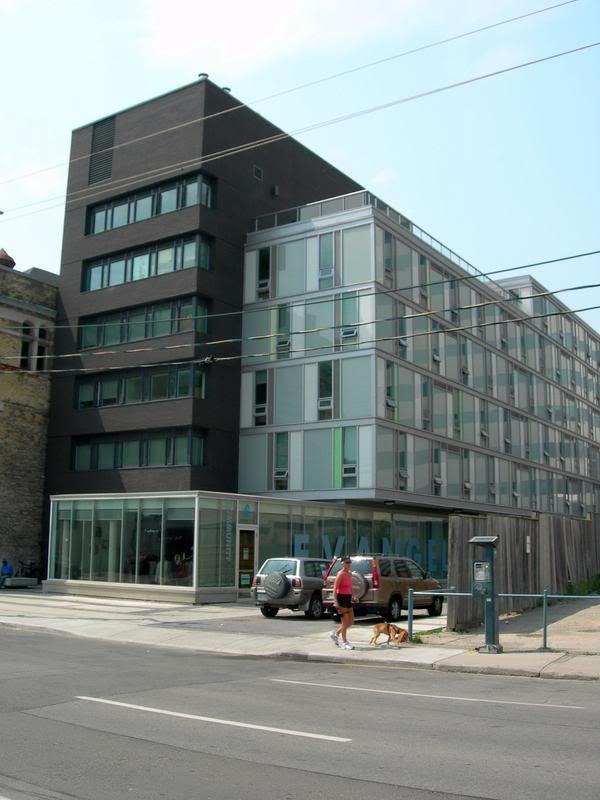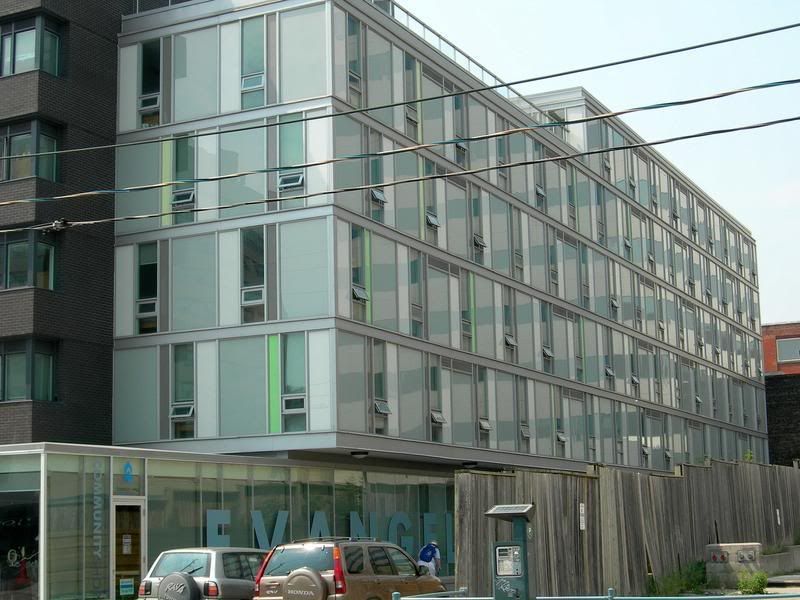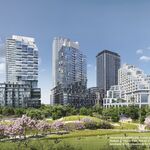Canadian Architect
Link to article
Hallowed Hall
Social housing displays a striking profile in this successful insertion into a rare slice of downtown land in Toronto.
PROJECT Evangel Hall, Toronto, Ontario
ARCHITECT ArchitectsAlliance
TEXT David Steiner
PHOTOS Ben Rahn/A-frame, David Whittaker
Social housing schemes that devour city blocks died years ago. It has been repeatedly proven that segregated clusters of towers make for miserable living conditions. Regent Park, St. James Town, or Lawrence Heights are generally defunct models for sheltering struggling people, and the government and the public are no longer interested in this building type. Thankfully, these models of housing are being rethought and redeveloped. Through various funding schemes, the city now encourages smaller-scale, community- and privately funded initiatives to deliver social housing that is specific to its targeted audiences--for example, an urban First Nations housing centre, a seniors' residence, or a shelter for homeless folk. In downtown Toronto, the Presbyterian Church has been running a shelter and drop-in centre on Queen Street since 1913, but five years ago, it decided that the building was not large enough to accommodate the number of people that sought services. Last October, a new building, Evangel Hall, opened three blocks south of the old one at 552 Adelaide Street West. Unlike the original, this building is a mixed-use facility serving as a housing development for marginalized people and those suffering from mental health issues, a drop-in centre with a wide range of services for the poor, and a retail space for used clothing. The building is relatively small and unabashedly contemporary.
Enormous set-up costs and subsequent debt have made the government reluctant to finance social housing. After a preliminary grant, a non-profit has to finance the remainder of the project through donations and a mortgage at conventional lending rates. John van Nostrand, a partner at architectsAlliance (aA), the architects of the new building, thinks this is positive. "There's a real potential for it to be closer to the private market." He believes the private sector is far more efficient and flexible, able to deliver social housing schemes that are appropriate to its clientele, and effectively run within the constraints of the residential market. aA, known primarily for its Toronto condominiums and university buildings, adapted its knowledge of market-driven high-rise developments to the construction of this five-storey glass window-wall project. The building is sited along a north-south axis on a long narrow slot, tight against a historic theatre to the west. This stretch of Adelaide Street is a busy one-way thoroughfare that takes eastbound traffic into the downtown core. The area is in transition--warehouses and light industry are being replaced with housing and amenities. Parking lots that dot the neighbourhood are quickly being filled in with glass-faced condominiums.
From a distance, Evangel Hall appears as two blocks nestled beside each other. The taller one is clad in dark brick, the other is a long and narrow coloured-glass rectangle. The housing component is accessed from Adelaide Street at the south; the drop-in area is open to the public from a new driveway along the east façade; and the retail component sits closest to the street in a one-storey smart glass box. Each program piece has a dedicated administration space. There are 84 apartments split amongst bachelor, one-bedroom, and two-bedroom units. The smallest of the three types is about 225 square feet. Modularity governs the size and position of the smallest units: any two adjacent bachelor units are the size of a one-bedroom unit. To convert the bachelors into a one-bedroom, the demising wall needs only to be removed (this works to a point--the one-bedrooms have their plumbing in a different place than the bachelor apartments). Van Nostrand explained that the one-room unit is based on the old single-room occupancy (SRO)hotel model, where single people could rent rooms by the week or month. Popular until the end of the Second World War, this housing type virtually disappeared from the market. All units at Evangel Hall have large operable windows and tiny kitchens. While bachelor units generate the most mortgage income, two-bedroom units afford the greater service. By analyzing the cost of each unit, the value they provide and the potential clientele, a mix of units was derived.
aA modified the standard window system by stopping the glazing at the top and bottom of each slab. A custom metal edging piece was then fit onto the slab edge and fastened into place from the exterior. This does two things: it creates a strong horizontal line at each floor and allows for easy access to repair any moisture problems that arise at the base of the window wall. Strong lines, a fenestration pattern that flips between every floor, and coloured glass spandrel panels placed periodically as visual punctuation add texture to an otherwise long, unrelenting façade.
The needs of Toronto's homeless in this small area of the city are significant, and consequently the building is well used. Up to 100 people are fed each morning in the main common space. The food is prepared in the ground-floor kitchen. There is space for clothing storage, a simple spiritual room in the basement, offices, and counselling rooms. On the top floor, looking south to Lake Ontario, is a laundry room and common kitchen that connects to a large terrace. In Toronto's current housing climate, such an amenity is priceless. In contrast to the exterior, the building's interior is far more utilitarian. Constant use has rendered the interiors prematurely worn after only a few months. Plain, inexpensive materials comprise the finishes, and a folksy mural scene painted by a volunteer faces the main entrance.
Contemporary social housing often makes for good architecture. Absent are the market pressures that can squeeze the quality out of traditional housing. Social housing developers are radically different from other speculative developers. They are more willing to accept new solutions since the end users are usually not as discerning or conservative as typical homeowners. Evangel Hall avoids the utilitarianism of many existing social housing developments and provides a piece of architecture that is as sophisticated and considered as any other building type. It suggests the possibility for the least marketable segment of society to live comfortably in a building as humane, as dignified, and as unapologetically stylish as any market housing.










