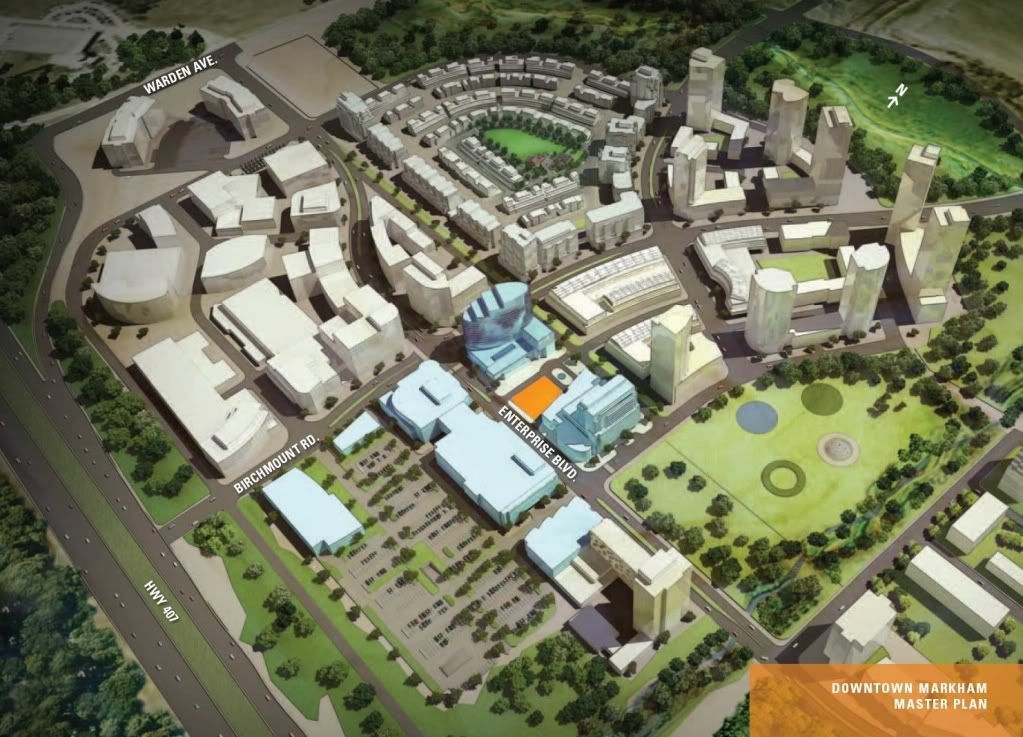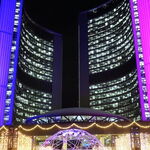Solaris
Senior Member
Shape of building pretty significantly different (now just another box) .... the lost of a public square, that would be HUGE difference in my opinion ~
^Yeah, I agree. Wasn't the square supposed to be the focal point of their "downtown"? A square is not just a meeting place for pedestians, but also a central reference point around which the surrounding neighbourhood defines itself.


No there were going to be two squares ...
Your right there's no evidence that the 'mall' i.e. covered section is gone.
And converting the viva busway makes no sense at all ... of course they won't do that. There's a street right beside it why would they....

Where was the second square? In the old plan there was a building in front of building L.
Also, I'm noticing more changes to the rest of the rendering. There's now a semi-circular park across the street from the main park, the rendering now seems to incorporate the massing for the Times Groups' Uptown Markham project across the river, there's more buildings along the 407, and everything on the eastern side seems much taller now.




