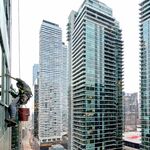H
Hydrogen
Guest
It's nice out right now, so I like the balcony.
I thought it might be fun for some, and helpful to me, if I posted a floor plan of a place I'm considering and had it critiqued. Pros/cons, things to be aware of, etc. I appreciate any feedback.




