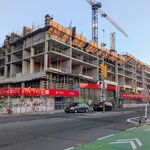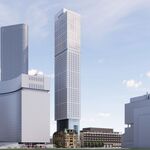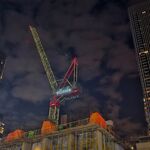asiancolossus
Active Member
Not sure if this is the correct forum but I thought I'd ask people on the forum whether they have much experience looking at floorplans for pre-builds. I bought a townhouse at Concord Park Place in North York, 1500 square feet. I actually posted the plan last October for opinions.
Main floor 755 square feet:
Dining Room 9' x 10'6"
Living Room 11' x 14'
Kitchen 10'3" x 14'4"
Terrace 121 square feet
Powder Room, Storage room sizes not provided by are similar in size from the diagram
Second floor 745 square feet:
Master Bedroom 13' x 9'3"
Second Bedroom 10'4" x 9'5"
Den 11'8" x 6'9"
Two bathrooms (ensuite with shower and bathtub, second with only bathtub) and washer dryer room sizes not provided
I thought this was a decent size, however, since then I've visited a few Tridel developments and have found that they "appear" to have much larger rooms in a smaller space, I don't understand how this is possible. Concord's plans do NOT give the space measurements, I had to ask the salesmen, whereas Tridel's plans are very detailed. For example I saw a 4 bedroom townhouse at 1450 square feet with two bathrooms and the room sizes were not much smaller than my 2 bedroom plus den! I'm starting to get a bit paranoid on space. They always have the disclaimer at the bottom that the real square footage may not be the same when it is built, how can I be sure that I will actually have approximately the square footage they have indicated on the plans and secondly, how is it possible that it seems there is much more space on a smaller unit?? Thanks for any opinions.
Main floor 755 square feet:
Dining Room 9' x 10'6"
Living Room 11' x 14'
Kitchen 10'3" x 14'4"
Terrace 121 square feet
Powder Room, Storage room sizes not provided by are similar in size from the diagram
Second floor 745 square feet:
Master Bedroom 13' x 9'3"
Second Bedroom 10'4" x 9'5"
Den 11'8" x 6'9"
Two bathrooms (ensuite with shower and bathtub, second with only bathtub) and washer dryer room sizes not provided
I thought this was a decent size, however, since then I've visited a few Tridel developments and have found that they "appear" to have much larger rooms in a smaller space, I don't understand how this is possible. Concord's plans do NOT give the space measurements, I had to ask the salesmen, whereas Tridel's plans are very detailed. For example I saw a 4 bedroom townhouse at 1450 square feet with two bathrooms and the room sizes were not much smaller than my 2 bedroom plus den! I'm starting to get a bit paranoid on space. They always have the disclaimer at the bottom that the real square footage may not be the same when it is built, how can I be sure that I will actually have approximately the square footage they have indicated on the plans and secondly, how is it possible that it seems there is much more space on a smaller unit?? Thanks for any opinions.

















