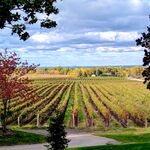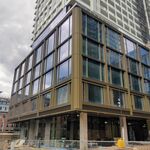wang888
Active Member
what do you guys think of this floor plan?



i got the unit without the kitchen sliding panel feature, so where would u guys put the dining table? circle or rectangle
i got the unit without the kitchen sliding panel feature, so where would u guys put the dining table? circle or rectangle
In my humble opinion I think this is pretty horrible for such a small space but seems to be about standard for current condo designs. I notice there doesn't seem to be any closet off the entry - where do people put their coats etc when the come in? I would get rid of the sliding doors off the kitchen _ why would want them? It just makes everything in this layout even more boxy and cut up. I would get rid of them and just put a kitchen an island - which if the space is large enough could function as a small dining table. The storage is nice but seems such a waste of space in such a small condo and it seems to small to do anything really with it - possibly an a small office ? I hate the big pillar in the den - it uses up a lot of valuable space. I also hate these all glass condo towers - they may look visually appealing but I don't think they are very practical. First you virtually no wall space to put a TV or bookcase or pictures or whatever. Second I would thought these would get awfully hot in the summer and awfully cold in the winter.
The storage space seems like a waste in my opinion, it could of been created at least into a walk in closet. The pillar in the den is going to take a lot of space, especially for a dining set. It's still under construction so I really hope for your sake they change the layout a little bit to make it much more functional. Please note the fine print below the 1 Bedroom+ Den on the picture. I wish you luck.




