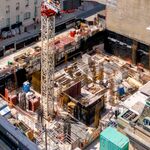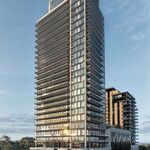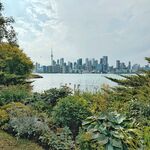You are using an out of date browser. It may not display this or other websites correctly.
You should upgrade or use an alternative browser.
You should upgrade or use an alternative browser.
Toronto CityPlace: Montage + Neo (Concord Adex, 47 + 16s, KPMB)
jks
Continuous Lurker
Wow!! Just....wow.... What the square footage of that apartment?? 300?? 200? (< obvious exaggeration)
That is the smallest suite I ever saw anywhere, I am not even kidding! (NOT an exaggeration)
That is the smallest suite I ever saw anywhere, I am not even kidding! (NOT an exaggeration)
TOBoy
Active Member
Holy cow. I thought my suite is small...
Does the bedroom have a window? A den?
Does the bedroom have a window? A den?
majic
LunaTIC
what's in the gift basket?
Wow!! Just....wow.... What the square footage of that apartment?? 300?? 200? (< obvious exaggeration)
That is the smallest suite I ever saw anywhere, I am not even kidding! (NOT an exaggeration)
it's 555 sq ft based on the layout that resembles unit 09 in montage LE http://cityplace.ca/montage_le/

Holy cow. I thought my suite is small...
Does the bedroom have a window? A den?
if it's unit 09 then yes.. see pic above
casaguy
Senior Member
That is one sad looking "suite".
Are we sure the image wasn't somehow squished to make it look so narrow? The layout diagram makes it look like you could comfortably fit a table of four in front of the stove.
Are we sure the image wasn't somehow squished to make it look so narrow? The layout diagram makes it look like you could comfortably fit a table of four in front of the stove.
avatarreb
Active Member
PDI at Montage revealed a great, fun lobby, friendly neighbours and courteous security.
Yeah... the Montage lobby is fun. I think they used whatever spare change change was left on it, on the Neo lobby. That being said, the Neo suites seem to be for the most part a little better thought out. Give/take I suppose.
cdr108
Senior Member

casaguy said:That is one sad looking "suite".
Are we sure the image wasn't somehow squished to make it look so narrow? The layout diagram makes it look like you could comfortably fit a table of four in front of the stove.
One of the things I hate about Concord Adex is the lack of room dimensions in their floorplans and the use of micro-scale furniture to make the suite look bigger.
My guess, the LR/DR/kitchen is no wider than 10ft wall-to-wall.
If you look at the image, you will notice how narrow that table is ... probably no wider than 2ft.
urbandreamer
recession proof
7 March 2009 photo update
Driving by this complex last Saturday, it suddenly hit me: I ****-ing love the Neo building!

If only the rest of the complex facing Spadina Avenue looked this Dutch!
Driving by this complex last Saturday, it suddenly hit me: I ****-ing love the Neo building!

If only the rest of the complex facing Spadina Avenue looked this Dutch!
condovo
Senior Member
Me too but I know quite a few people who disagree with us strongly.
Solaris
Senior Member
I went through some open houses @ Montage + Montage LE this weekend ... while I was generally satisfied with the units inside (decent but not spectacular), I was super disappointed in the common areas (hallways, elevators) ... it look so poorly composed it is comparable to a rental apartment ... low ceilings in the hallways (7' in first 30 floors, 7'6" in upper LE section), bare white walls, no enhanced trims/design around suite entrances, crappy lighting ... and further, there's only 2 small-dinky elevators that service the lower 30 floor of Montage, I couldn't believe it
after seeing the building, I would never pay to live there ~
Now I understand the various comments on Concord Adex
after seeing the building, I would never pay to live there ~
Now I understand the various comments on Concord Adex
grey
Senior Member
Are the corridors really complete? Maybe they're waiting for most occupants to move in before dressing the hallways with paint and wallpaper in order to avoid scratches and dents from furniture being moved through them?
Davin
New Member
I really love how Montage looks from the water


JayBee
Senior Member
I went through some open houses @ Montage + Montage LE this weekend ... while I was generally satisfied with the units inside (decent but not spectacular), I was super disappointed in the common areas (hallways, elevators) ... it look so poorly composed it is comparable to a rental apartment ... low ceilings in the hallways (7' in first 30 floors, 7'6" in upper LE section), bare white walls, no enhanced trims/design around suite entrances, crappy lighting ... and further, there's only 2 small-dinky elevators that service the lower 30 floor of Montage, I couldn't believe it
after seeing the building, I would never pay to live there ~
Now I understand the various comments on Concord Adex
That sounds horrible. A friend of mine lives in the older cityplace building connected to the skydome. The hallways are very basic.....all off white...kinda hospital-ish but it works...the ceillings are quite high...
marcus_a_j
Senior Member
None of the CityPlace buildings are actually connected to the SkyDome, but we know you mean Optima
dt_toronto_geek
Superstar
The one's I've been in are the same. White hallway walls, overly bright lighting and low key suite entrances.





