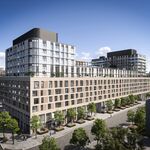OK, if that is the case, then why not lower it some and have the overpasses go up a few then? Say, lower the road five feet and have the cross streets go up five feet to go over. I know the subway and PATH tunnels are considerably deeper than 10-12 feet underground, but whatever, you're not considering the idea anyways.
I'd suggest you check out some of the PATH, particularly under your designated streets. It isn't as deep as you think it is. While it's floor level may be more than 12 feet underground, it is still basically one floor down. There is very little, if any, extraneous depth between the road bed on the surface and the top of the PATH ceiling structure.
But lets assume you've got five feet to play with to lower the road. The clearance to the cross-over street is going to be at least 12 - 14 feet (at a bare, very conservative minimum). Then you've got 2 - 3 feet minimum for the road bed of the crossing structure.
So now with Adelaide lowered 5 feet, you've got to raise the cross-streets at least 10 feet (3m). Think of the size of hill that puts on those 4 or so cross-streets (including Yonge). Even with a very excessive grade of 10%, you need to start your climb 30m before the start of the intersection on both sides of Adelaide. No small feat for construction (and completely trashing any kind of pedestrian experience).
Not only that, but anything more than 4 or 5 feet in height for your cross-over is going to result in blinding drivers to whatever is on the other side of the hill.
It would be a major undertaking, yes. A big job, but a fairly straightforward (and thus, not that pricey) one. You have to do a fair bit of excavation, but the other tasks aren't that difficult.
As for your buried utilities, any obvious problems they present are dwarfed by those outlined above, so no not fairly straightforward and quite difficult.
You got a better idea? The whole point of that idea is to have people leave their cars further from the core and take the TTC or GO Transit the rest of the way, rather than driving right into the core and adding to the congestion. I went for the better car park because it requires less land (and thus is easier to find a location for) and its more likely to be used by people.
You missed several of the points I previously made:
- As a Toronto taxpayer, I simply can not support the huge subsidy the city would be spending to buy desirable land, to build a massive luxury parking garage and then to undercut city owned profitable parking lots, all for the benefit of non-Toronto taxpayers.
- What is your definition of 'the core'? There are simply no remotely reasonable sites for your gravy train parking garage within practical walking distance (let alone PATH accessibility) for the vast majority of users you would be targeting. Taking transit the rest of their journey would be the only option. But since they are going to be taking transit anyways, why not build this parking structure out where it is more appropriate, near to Downsview, Finch or Kipling stations?
There are far better (ie economical and efficient) uses of land in 'the core' than for city subsidized parking garages. If the city chooses to follow that path rather than develop more tax-producing alternatives, then that is a fundamentally flawed plan.
No matter the transit improvements, with the city growing, you'll have as many cars to deal with, maybe more. Period. That said, the transit improvements will take a fair bit of the slack. You do both, and you get considerably greater capacity, this not only handling the traffic caused by growth, but also reducing the problems with traffic that we have now.
True, with a growing city there is going to be more overall demand. But I simply can not endorse a scheme that attempts to make it easier to drive into the city at the very explicit expense of pedestrians, transit and city taxpayers, which is what your Adelaide trench and gravy train parking garage plan require.
I think a highway along the hydro corridor in Scarborough is a good idea for the exact same reason. Transit improvements will help the gridlock, but its not sufficient to handle the entire problem. Combining both, however, would make a lot of headway.
Have you looked at the numbers that would be helped, broken down for transit and private car and the corresponding dollar cost per person helped by your plans? I'd wager you would be spending far more per user to help your car driver than you would for any other city user. What makes those individuals privileged to so much more government largess?
At the other end, the second deck would start just past Jameson, which would require an underpass at Dufferin both otherwise few difficulties.
Don't even need to touch the rest of the scheme. This part right here is so much of a 'huh?'
The Gardiner is trenched at Dufferin, yet you think there can be a second level forming to the west from around Jameson (ignoring the Lakeshore overpass)? How exactly is that supposed to work without bending the space-time continuum?
And since we're talking about a trenched street, here's another number for you:
http://maps.google.com/maps?f=q&sou...XbCvY6orVppO2UwQuZs0Q&cbp=12,209.56,,2,-11.72
Minimum cross-over clearance (such as you'd need on your trenched Adelaide) is looking to be at least 6m (20 feet). Instead of 10 foot hills on the cross-streets, you now need to raise them at least 20 feet and would now need to be starting the very steep climb far enough out so that you'd be cutting off Temperance on Yonge and Lombard on Church southbound.




