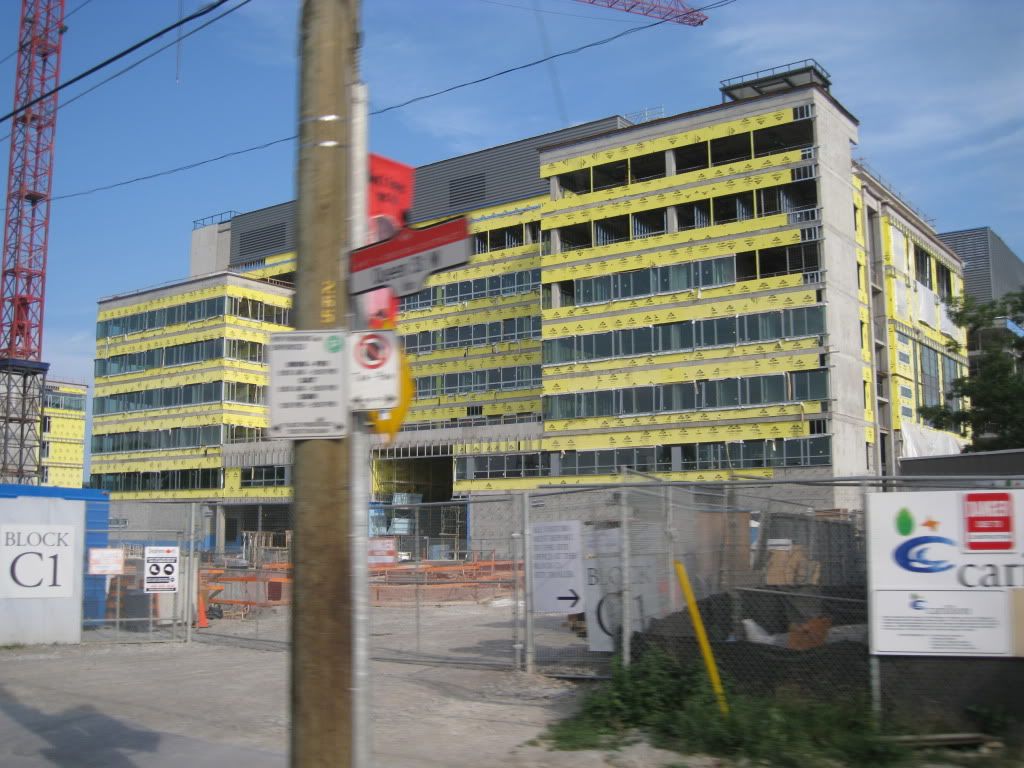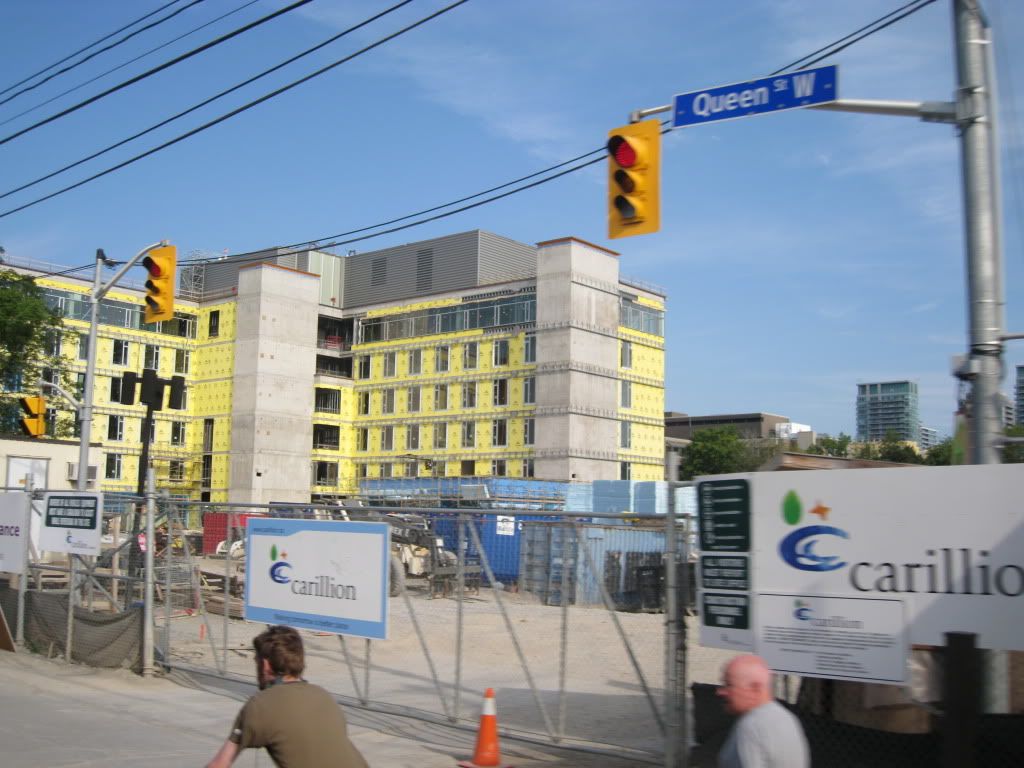taal
Senior Member
wow those buildings look really great! When do the market units go on sale ? I'm curious if they'll actually sell 
wow those buildings look really great! When do the market units go on sale ? I'm curious if they'll actually sell
Where do you get the info. that there are condos here, I thought that they were rentals for CAMH Outpatients
I thought some of the projects fronting Queen are condos. Sorry I should say will be.
It costs far more to dig down than to build up.
This is something that I've heard before. Why is this the case? Isn't digging down a fairly straightforward process involving some piledrivers, backhoes, etc.? Wouldn't the technical design required to build an underground parking garage capable of holding up a building, and the actual execution of that design, be a far more complicated and labour intensive process?

