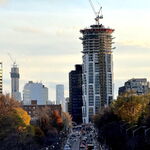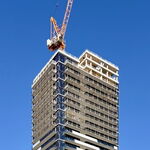FOUNDATIONS
Pier Pressure May Make Or Break Spire
Chicago’s 2,000-ft-tall tower would generate massive loads, and some neighbors are worried
12/05/2007
By Tudor Van Hampton /ENR
The Chicago Spire, slated to be the Americas’ tallest building at 2,000 ft, probably won’t set any world records for height. But if built, it may achieve other firsts: Longest elevator run, tallest all-residential structure, most slender profile. All this would bear on one of the most extreme tall-building bases ever built.
The Santiago Calatrava-designed tower, whose drill-bit-shaped superstructure is scheduled to begin shooting up the second quarter of next year, would stand on 34 rock-socketed caissons designed to withstand the highest end-bearing pressures in Chicago. At a design load of 300 tons per sq ft—50% higher than city code allows for large-diameter shafts—and verified to 600 tsf using an Osterberg cell, the Spire’s 110-ft-deep foundations received a special permit this summer. But that has not kept neighbors from worrying about settlement that could harm nearby properties.
Some deep-foundation experts think the shafts might even have the highest bearing pressures in the world, though it has not yet been verified. The 3-million sq-ft, 150-story tower would stand on a footprint of less than 20,000 sq ft. Its500 to 10,000-sq-ft condos will sell for $750,000 to $40 million.
This slender profile calls for new design limits. Engineers have for years thought that Chicago’s dolomite bedrock would withstand such high pressures, but they have not been able to prove it until recently. Some think loads could go even higher, but hydraulic rams, pumps and hoses needed to test the caissons are reaching their own threshold. With today’s load cells, “there is a limitation,” says Robert G. Lukas, vice president of Northbrook, Ill.-based Ground Engineering Consultants Inc.
Even so, building more structure on fewer footings is becoming more common in cities booming with high-rises. Chicago is piling it on, with only two other buildings that come close to Spire: the high-rise Aqua building and supertall Trump tower. Both under construction, they, too, required waivers, with drilled-shaft pressures of 250 tsf, records show.
Heavy Duty
The Spire’s geotech engineer, Clyde N. Baker of STS Consultants, who has designed the foundations of the five tallest buildings in the world, declined comment. But others say his firm’s design brings together nearly three decades of research and development. “The use of the Osterberg jack has allowed them to go to higher loads,” says Hugh Lacy, a partner at Mueser Rutledge Consulting Engineers, New York City. The team also “took advantage of the fact that we had higher-capacity caissons,” adds Joseph G. Burns, managing principal of Thornton Tomasetti, the engineer of record. The caissons contain 10,000-psi concrete, while the core would use 16,000 psi.
A simple foundation plan, now under construction, disguises a complex set of needs. The shafts are arranged in two rings, one 110-ft in diameter to support a concrete, tapered core that would sit seven levels below grade, and another, 210-ft-diameter ring of 14 caissons that would hold seven steel perimeter megacolumns at grade. The superstructure contract, still bidding, requires building the core from the bottom up, while excavating a 1,400-space parking garage from the top down, because the Dublin-based owner, Shelbourne Development Inc., required that all parking be below grade, and that elevators service the entire structure.
Though “up-down” construction is not brand new to Chicago, this sort of scale is. And Spire’s slender shape—like a ballerina on point—adds extra pressure onto its “toes.” The megacolumns, resting on twin shafts capped with concrete and steel, would rise above the roughly 50-ft-high lobby and transfer into 21 steel columns. A defining feature is a 360-degree “twisting” façade, a function of seven-sided floor plates framed and poured at 2.44-degree offsets. The columns don’t twist along with the floors, but transfer in at two-story-deep trusses to give the building a base-to-height ratio of nearly 1:10, which Calatrava says would make it the most slender supertall tower ever built ....
The 2.2-acre site has many restrictions. The 410-ft-wide, 275-ft-long plot sits between a boat slip and a river, whose seawall tiebacks interfere with the caisson plan. The site also rests on compacted fill from the Great Chicago Fire of 1871. Before shaft work began this summer, Case Foundation Co, Roselle, Ill., “potholed” up old footings and other detritus, and brought in a crusher to reuse the old concrete and rock as base. “We’re trying not to export material off the site,” says Robert E. Shock, vice president.
A sheet-pile cofferdam was recently installed around he core, and the Ogden Slip’s seawall was shored up with vertically-driven H-piles and secant piles so its diagonal tiebacks can be clipped to make way for some of the caissons. The river seawall, on the opposite side of the building, was shored up with H-piles and a slurry wall. The big challenge will be making sure water doesn’t seep into the 70-ft-deep bathtub, the deepest in Chicago, and that nearby buildings don’t settle.
Steps Away
A secant wall will help contain nearby luxury townhomes, whose footings are just steps from the drilling operation. A slurry wall on the opposite side will keep three-level Lake Shore Drive from shifting. Bolstering the ground near the townhomes is a German-made “casing oscillator” that attaches to a drill rig and hydraulically twists and shoves in the secant casings. “We’re trying to limit settlement as best we can,” says Shock. “This is sort of an insurance policy.”
But tension is mounting over Spire’s basement. The site’s next-door neighbor, Riverview Condominium Association, filed suit in the Circuit Court of Cook County on Nov. 28, claiming the excavation will cause townhouses to settle 2 in. Shelbourne says that the suit “will not affect construction.”
Tall-building feats come at a premium. With much of the project still in bidding, the building’s estimated $1-billion or more cost is a moving target. Some have pegged the basement alone at more than $30 million. If the Spire can rise above the “pier” and political pressures, it would be yet another feat for the engineering news and record books.
SOURCE













