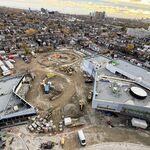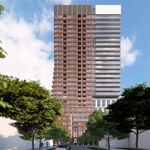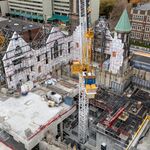ponyboy
Active Member
Hi Everyone,
This isn't my unit, but I've noticed that the corner podium units on this building -- Yards at Fork York, 20 Bruyeres Mews -- have very large outdoor spaces.

photo: https://photos.zolo.ca/th11-20-bruyeres-mews-toronto-C3480150-1.jpg?2016-07-16+05:15:07.
Here is a corner unit that recently sold, with lots of photos.
https://mongohouse.com/newlistings/59e503505c72301f78c0a406
I"m wondering why the developer chose to have such a large outdoor space. Seems too big, and the interior of the unit feels too far from exterior light. In my opinion, they could have made a much nicer floorplan, and got a higher price, if they were to build the interior space out toward the exterior. My question -- would buildings ever let an owner build onto the balcony/terrace? I did a bit of basic modifications, and here is original and proposed (fantasy?) floorplan
original --

possible?

Probably would never be allowed. Any thoughts?
This isn't my unit, but I've noticed that the corner podium units on this building -- Yards at Fork York, 20 Bruyeres Mews -- have very large outdoor spaces.
photo: https://photos.zolo.ca/th11-20-bruyeres-mews-toronto-C3480150-1.jpg?2016-07-16+05:15:07.
Here is a corner unit that recently sold, with lots of photos.
https://mongohouse.com/newlistings/59e503505c72301f78c0a406
I"m wondering why the developer chose to have such a large outdoor space. Seems too big, and the interior of the unit feels too far from exterior light. In my opinion, they could have made a much nicer floorplan, and got a higher price, if they were to build the interior space out toward the exterior. My question -- would buildings ever let an owner build onto the balcony/terrace? I did a bit of basic modifications, and here is original and proposed (fantasy?) floorplan
original --
possible?
Probably would never be allowed. Any thoughts?







