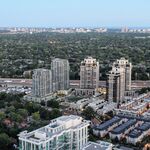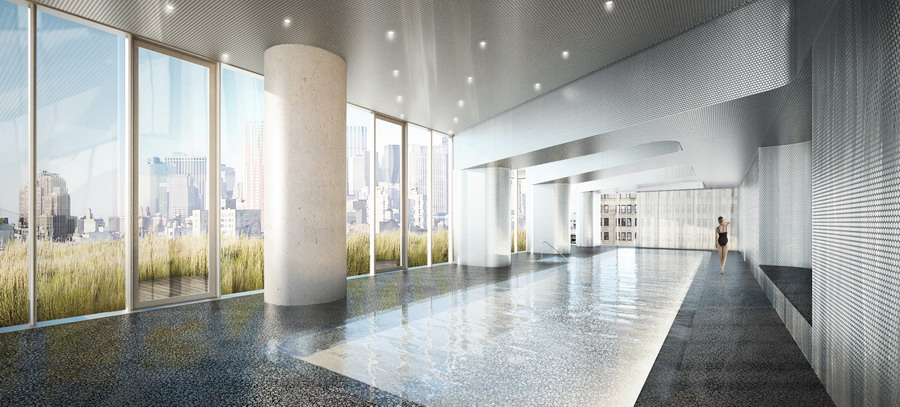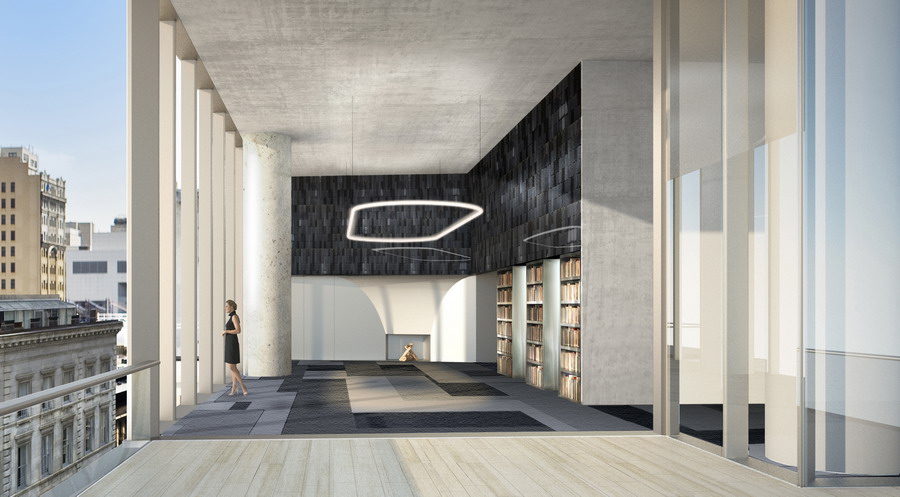wyliepoon
Senior Member
http://archrecord.construction.com/news/daily/archives/080915herzog.asp
First Skyscraper by Herzog & de Meuron Rising in NYC
September 15, 2008
By David Sokol
Today New York developers Izak Senbahar and Simon Elias unveiled the design of 56 Leonard Street, a 57-story condominium tower that is now under construction in Manhattan’s Tribeca Historic District. It will be the first skyscraper realized by Switzerland–based Herzog & de Meuron.
Jacques Herzog and Pierre de Meuron’s first built skyscraper
The 2001 Pritzker Prize winners Jacques Herzog and Pierre de Meuron, who founded their firm in 1978, completed their first building in New York just last year. That project, the 11-story upscale residential building 40 Bond, features a gate in which graffiti was transformed into three-dimensional ornament, and rounded green-glass mullions that evoke the cast-iron facades of the city’s industrial buildings. The design of 56 Leonard Street equally promises to upend expectations of luxury residential skyscrapers in a place still booming with them. (Homes at 56 Leonard Street will start at $3.5 million, and prices are expected to reach $33 million.) Whereas many of these buildings feature highly transparent skins or gestural facades, 56 Leonard Street joins a smaller family of buildings whose forms pose alternatives to the ubiquitous terraced setback scheme.
Constructed by rotating structural slabs from axis and comprising cantilevers, protruding balconies, and profiled slab corners, 56 Leonard Street will appear something like a Brobdingnagian stack of glass Jenga pieces or a flamboyant nod to architecture’s Metabolism movement. This irregular arrangement of blocks yields a different floor plan for each of the 145 condo units.
Above the double-height lobby—under whose shifting volumes artist Anish Kapoor will slip a giant, kidney-shaped mirrored sculpture—and a private parking garage on the second level, the building divides into several zones. The lowest, contained within four floors that the architects have dubbed “the townhouses,” is articulated to relate to the immediate context and includes amenity spaces such as a 75-foot-long pool and adjoining sundeck, film screening room, and conference and fitness centers. One- to five-bedroom residences populate floors eight through 45, while the top nine stories, seemingly precariously stacked, contain 10 full- and half-floor penthouses ranging in size from 3,650 to 6,380 square feet.
The homes’ material palette, which includes travertine and Thassos marble, complement the exterior glass and exposed concrete. Inside and out will relate further thanks to the travertine-paved balconies or terraces connected to each apartment. Interior elements like sculptural enamel-steel fireplace hearths that assume an apostrophe shape in section, and undulating black-lacquer kitchen islands, will provide counterpoint to the orthogonal geometry of the architecture.
Ground was broken on the project last year, and occupancy is tentatively scheduled for fall 2010.





*****
Looks like Toronto's developers aren't too far behind... the design for 310 Richmond Street W looks something like this.
I wonder how Beijing's Bird's Nest might look if it were a skyscraper.
First Skyscraper by Herzog & de Meuron Rising in NYC
September 15, 2008
By David Sokol
Today New York developers Izak Senbahar and Simon Elias unveiled the design of 56 Leonard Street, a 57-story condominium tower that is now under construction in Manhattan’s Tribeca Historic District. It will be the first skyscraper realized by Switzerland–based Herzog & de Meuron.
Jacques Herzog and Pierre de Meuron’s first built skyscraper
The 2001 Pritzker Prize winners Jacques Herzog and Pierre de Meuron, who founded their firm in 1978, completed their first building in New York just last year. That project, the 11-story upscale residential building 40 Bond, features a gate in which graffiti was transformed into three-dimensional ornament, and rounded green-glass mullions that evoke the cast-iron facades of the city’s industrial buildings. The design of 56 Leonard Street equally promises to upend expectations of luxury residential skyscrapers in a place still booming with them. (Homes at 56 Leonard Street will start at $3.5 million, and prices are expected to reach $33 million.) Whereas many of these buildings feature highly transparent skins or gestural facades, 56 Leonard Street joins a smaller family of buildings whose forms pose alternatives to the ubiquitous terraced setback scheme.
Constructed by rotating structural slabs from axis and comprising cantilevers, protruding balconies, and profiled slab corners, 56 Leonard Street will appear something like a Brobdingnagian stack of glass Jenga pieces or a flamboyant nod to architecture’s Metabolism movement. This irregular arrangement of blocks yields a different floor plan for each of the 145 condo units.
Above the double-height lobby—under whose shifting volumes artist Anish Kapoor will slip a giant, kidney-shaped mirrored sculpture—and a private parking garage on the second level, the building divides into several zones. The lowest, contained within four floors that the architects have dubbed “the townhouses,” is articulated to relate to the immediate context and includes amenity spaces such as a 75-foot-long pool and adjoining sundeck, film screening room, and conference and fitness centers. One- to five-bedroom residences populate floors eight through 45, while the top nine stories, seemingly precariously stacked, contain 10 full- and half-floor penthouses ranging in size from 3,650 to 6,380 square feet.
The homes’ material palette, which includes travertine and Thassos marble, complement the exterior glass and exposed concrete. Inside and out will relate further thanks to the travertine-paved balconies or terraces connected to each apartment. Interior elements like sculptural enamel-steel fireplace hearths that assume an apostrophe shape in section, and undulating black-lacquer kitchen islands, will provide counterpoint to the orthogonal geometry of the architecture.
Ground was broken on the project last year, and occupancy is tentatively scheduled for fall 2010.





*****
Looks like Toronto's developers aren't too far behind... the design for 310 Richmond Street W looks something like this.
I wonder how Beijing's Bird's Nest might look if it were a skyscraper.









