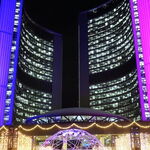EXgeMMy
Active Member
Here's a unit i have on hold at West Harbour City, please let me know your thoughts (8th floor)
http://www.westharbourcity.ca/whc1/pdf/1Bedroom+Den/13-411.pdf
my own notes
- W/D in the master is a bit odd.
- I don't understand why the wall between the living/dining room does not extend to the same length as bathroom wall at the entrance. (might get this extended in future, or possibly now by builder)
- dining room - I'm thinking I will convert this into a bedroom in the future by adding sliding doors and a closet
- structural wall in the kitchen obstructs view into the living room.
- unit faces NE so not as much light in the afternoon / evening
http://www.westharbourcity.ca/whc1/pdf/1Bedroom+Den/13-411.pdf
my own notes
- W/D in the master is a bit odd.
- I don't understand why the wall between the living/dining room does not extend to the same length as bathroom wall at the entrance. (might get this extended in future, or possibly now by builder)
- dining room - I'm thinking I will convert this into a bedroom in the future by adding sliding doors and a closet
- structural wall in the kitchen obstructs view into the living room.
- unit faces NE so not as much light in the afternoon / evening




