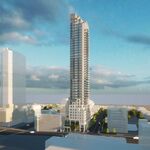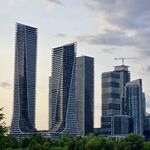From the Globe and Mail:
http://www.reportonbusiness.com/servlet/story/RTGAM.20080714.wpropertyreport0715/BNStory/Business/home
Heritage lives on, under different guise
ANGELA KRYHUL
Globe and Mail Update
July 14, 2008 at 6:00 AM EDT
When the doors opened to the first “Motor Show†in Toronto's Automotive Building in 1929, patrons were enthralled by the likes of the new Cord, Stutz, Duesenberg and Hudson, among many other vehicles, bathed in amber-tinted light streaming in through skylights.
The skylights are gone – and now so are the cars. After eight decades and countless trade shows and other exhibits, the Automotive Building is getting a $46.88-million makeover that will see it outfitted with ballrooms and meeting rooms, and the exterior restored to the integrity of architect Douglas Kertland's original design.
It joins other aging heritage properties across Canada that are getting a new lease on life through multimillion dollar renovations to bring them up to modern standards, make them more energy efficient and, in some cases, to give them a radically new purpose.
“I would like to think we are increasingly looking at historic buildings from a sustainability and environmental perspective – that it makes more sense to recycle them. But it's probably just one element of it,†says Natalie Bull, executive director of the Heritage Canada Foundation.
Some buildings get a heritage designation because of their public profile and interesting architecture, “but that's not always enough to save them,†Ms. Bull adds. “A fundamental priority for saving historic buildings is that they have a sustainable new use.â€
Besides historical significance, there are any number of reasons why an owner or developer would opt to restore an old building, says Monica Contreras, vice-president of construction and capital projects for Urbanspace Property Group in Toronto, which manages improvements to heritage buildings. If time is a motivator, it's usually quicker to turn around an existing building, about 12 months, compared with the three to five years needed to build a new structure, Ms. Contreras says.
She adds it's not as simple as sandblasting a façade to make a building look good. Structural repairs and installing fire exits and modern mechanical, electrical and ventilation systems are costly necessities.
“A lot of the money that is spent, you don't really see,†she says. “There is always a grey zone: Do you want to make it look pretty, or do you want it to be safe?â€
The Automotive Building will keep much of its prettiness – while forging a new purpose. Located at the entrance to Toronto's 192-acre Exhibition Place, it is considered an excellent example of modern classicism with Art Deco detailing.
Bob Gallant, project executive for Toronto-based architectural firm NORR Ltd., which is handling the work, calls it both a renovation and a restoration. Because it is a heritage property, the footprint of the 160,000 square foot building will remain intact. The most significant exterior work will be a full masonry upgrade and placing clear glass into the window openings, which were fitted with opaque panels in the 1960s. The main north and south porticos, which were enclosed as lobby areas years ago, will be reinstated as open entrance spaces. Inside, the original terrazzo floors, ceiling and wall finishes, Art Deco ceiling fixtures and railings will be retained.
However, the amber-tinted, twin gable skylights, which spanned the length of the roof and were believed covered in the 1970s, won't make the transition. The roof is being replaced so that the ground floor can be converted to a column-less 45,000 square foot ballroom. Plans call for the expansion of the second-floor mezz- anine to house a 9,600 square foot junior ballroom and as many as 20 meeting rooms. Work began in April and is to be completed next May.
The last formal car show was held in the late sixties, but the Automotive Building has hosted Speedorama hotrod events in recent years, the last one in February. The building is being converted to a new use so that Exhibition Place can compete for any size of trade show or other event, says Dianne Young, chief executive officer of Exhibition Place.
The adjacent Direct Energy Centre offers plenty of exhibition space, but lacks ballroom and meeting facilities. Together, the two buildings will be able to bid competitively to host events, Ms. Young says. Exhibition Place is also negotiating with New York-based HKHotels to build and operate a hotel in the parking lot space directly west of the Automotive Building.
“This is going to help us because we will have that combination, and that's very sellable,†Ms. Young says.
Across the country similar projects are under way, as cities such as Regina, Calgary and Vancouver upgrade their century-old fairgrounds.
Regina's 102-acre Ipsco Place, a fairground since the 1880s, is getting a $180-million revitalization that includes construction of a six-arena, multiuse complex. About 20 single-use buildings – primarily barns and storage buildings – are slated for demolition. The 89-year-old exhibition stadium and the Grain Show building, built in the 1930s, are deemed too unsafe to use; however, there is a plan to save some architectural features, says Mark Allan, president and CEO of Ipsco Place. The goal is to have facilities that can compete for national and international events, he says, “and it's also about having infrastructure that isn't as expensive to maintain or operate.â€
Calgary is well into the redevelopment of Stampede Park, home of the 96-year-old Calgary Stampede. The plan includes renovating the 1920s-era Weston Bakery building to serve as a downtown campus facility for Olds College. The $14-million Weston project includes refurbishing 10,000 square feet of heritage space and building 17,000 square feet of new space, says Jordan Cleland, vice-president of advancement, for Olds College. Construction begins next summer and the building is expected to open in September, 2011.
Vancouver is revitalizing the Hastings Park/Pacific National Exhibition (PNE) grounds, but has yet to determine the fate of the Livestock Building. Dating to the 1920s, it was used during the annual PNE, and was also the marshalling facility for the internment of Japanese-Canadians in 1942. Now, it's used primarily for storage and has some structural issues, including a leaking roof, according to Marnie McGregor, project manager for Hastings Park/PNE Planning. It has issued a request for proposals asking consulting teams to bid on the opportunity to do a major evaluation of the site. This will include a heritage assessment of the Livestock Building and will likely include a recommendation as to whether it should be restored or torn down, Ms. McGregor says.
Special to The Globe and Mail









