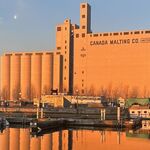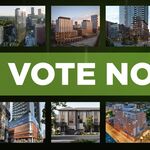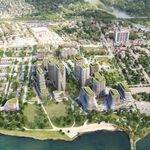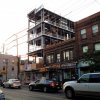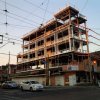You are using an out of date browser. It may not display this or other websites correctly.
You should upgrade or use an alternative browser.
You should upgrade or use an alternative browser.
832 College @ Ossington (?, 5s, ?) COMPLETE
- Thread starter androiduk
- Start date
AlbertC
Superstar
Blah! Looks more suited for Woodbridge than Little Italy.
sentinel
Active Member
Blah! Looks more suited for Woodbridge than Little Italy.
That's probably not the render for whatever's going to get built there.
AlbertC
Superstar
androiduk
Senior Member
Application: Partial Permit Status: Not Started
Location: 832 COLLEGE ST
TORONTO ON M6G 1C8
Ward 19: Trinity-Spadina
Application#: 13 214559 STR 00 PP Accepted Date: Aug 1, 2013
Project: Office Partial Permit - Structural Framing
Description: Part Permit - Proposal for a 4 storey addition to existing 1 storey commercial building for office space. Also being proposed is underpinning (see 12-294952), shoring, sprinklers and a 4th storey balcony.
Location: 832 COLLEGE ST
TORONTO ON M6G 1C8
Ward 19: Trinity-Spadina
Application#: 13 214559 STR 00 PP Accepted Date: Aug 1, 2013
Project: Office Partial Permit - Structural Framing
Description: Part Permit - Proposal for a 4 storey addition to existing 1 storey commercial building for office space. Also being proposed is underpinning (see 12-294952), shoring, sprinklers and a 4th storey balcony.
neuhaus
Senior Member
This is very unfortunate. It looks like the ton of brick and stucco generic quickie developments that has been built in Denver when I was living there.
I really hope it's just a thoughtless placeholder.
I really hope it's just a thoughtless placeholder.
AlbertC
Superstar
New building now under construction.
College Park
Active Member
yonderbean
Active Member
Roundabout
Senior Member
ProjectEnd
Superstar
yonderbean
Active Member
If only we could pluck any random architect and a team of bricklayers from the 1890's and employ them in the present. They'd do this sort of commercial building properly. Pardon the flight of fancy, but I fear we're about to get stuck with a clunker on this corner.

Attachments
Last edited:
mrxbombastic
Active Member
My understanding is that the owner is in talks with a tenant to secure a nice restaurant in the ground floor. I understand it will not be some shabby chain thing but an independently run place. I dont know what the resto is but will update should I get more info. The commercial space in the upper floors will be useful in this area as it will provide a new source of local employment apart from immediate service sector. ill wait till its complete to pass judgement on aesthetics. windows could make or break
College Park
Active Member
For high arches to feel grand, the horizontal space they encompass need to be broader. As it is designed, it looks like a gauche pretension, a bit like a stone lion in front of a wee house. The overall building is ok, but I really wish those arches only came as high as first level.
andrew1980
New Member
It's not visible in the photos above, but there's also a brick arch inside the southwest corner at a 45 degree angle. If you look closely at the render (post #16) it'll be above the entrance on the corner, which'll be set back facing the corner at the same angle.
