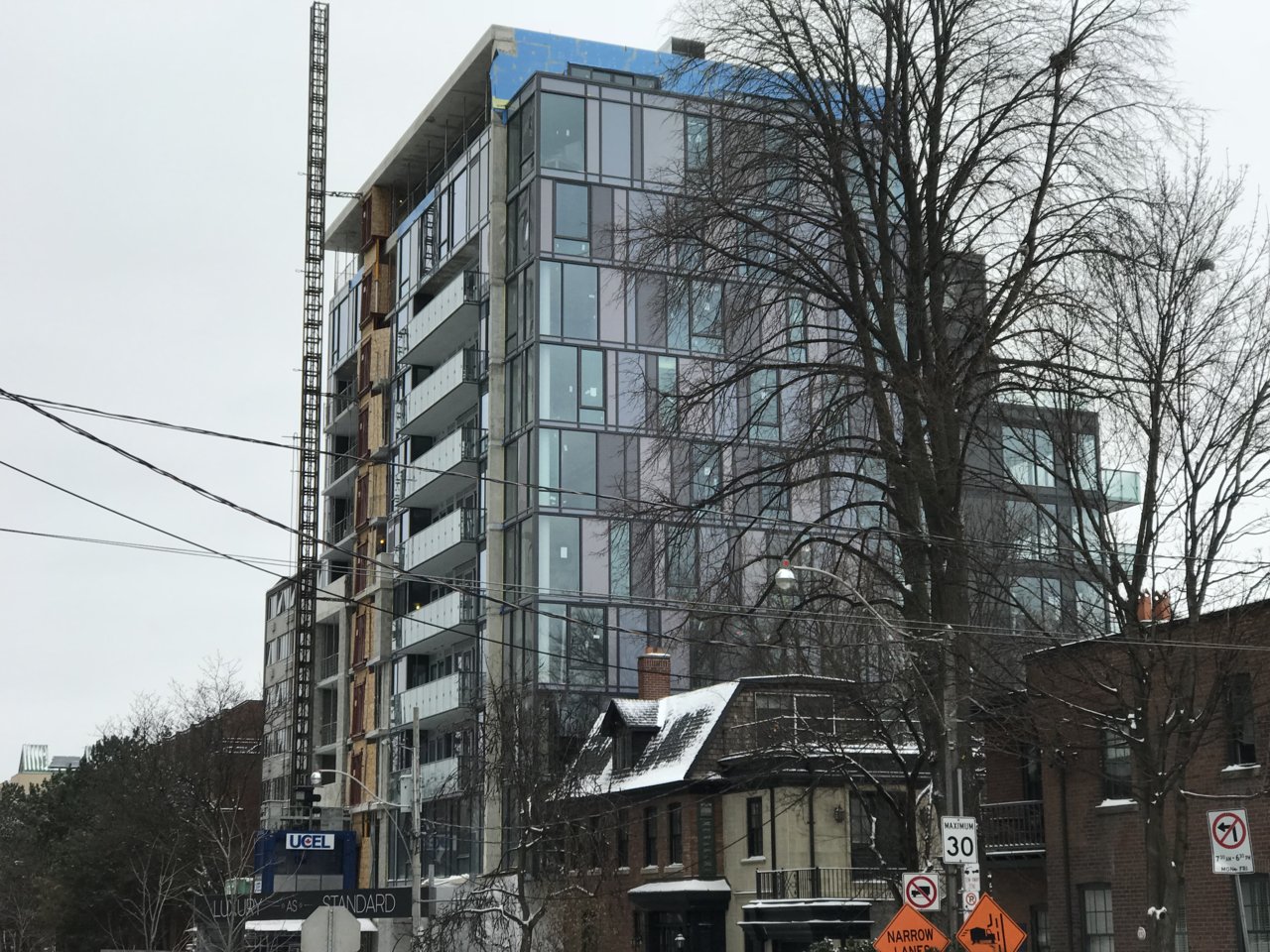Nastapoka
Active Member
Lanes can be eliminated. TTC substations can be moved to the parking garage.
The TTC works with developers to build second entrances and increased fire ventilation all the time, why not to move a substation?
About that parking garage... There won't be one.
