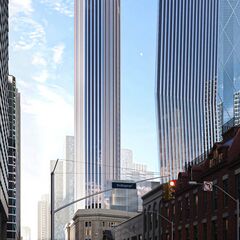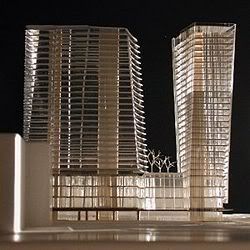rdaner
Senior Member
Is this a recent reiteration of this idea? Completely ignoring what is happening in the economy and the feasibility of this going through, does anyone know if interest in building on this site has been resurrected for the land behind the Federal Building at 1 Front Street?
Renderings available on HPA website at: http://hariripontarini.com/#project/1_front_street_concept_plan
Renderings available on HPA website at: http://hariripontarini.com/#project/1_front_street_concept_plan
Last edited by a moderator:




















