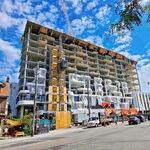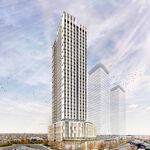it's not good, but it's not bad either. the base of it meets the street well, and I like the massing. i dislike the west facade, but then that was only done in anticipation of future development. i wouldn't want a city full of these, but on a forgettable street in a part of town in need of a bit of a cleanup, this'll do just fine
.jpg)
.jpg)
.jpg)
.jpg)
.jpg)
.jpg)




