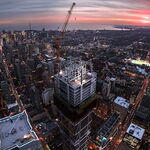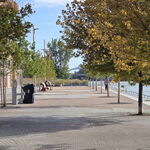brewster
Active Member
Have a look here and use them as you may.
http://www.facebook.com/media/set/?set=a.276157099120948.62984.256041347799190&type=3
http://www.facebook.com/media/set/?set=a.276157099120948.62984.256041347799190&type=3
First of all, I would like to thank everyone who provided their input on my CN Tower heritage project. That input lead to an expanded network of key personnel who had worked on the tower, and who are still alive. I have not come across any people who took pictures of the antenna signing yet, but I know such pictures must abound.
I was always intrigued by the dark lines on the side of the tower from the forms
There's a few neat pictures from the tower's construction up on the walls of the Ironworkers hall (909 Kipling, call ahead)
When the tower was being built my father use to bring my brother and I every week to see how construction was doing and he would take pictures of every stage of it. My brother made a scrapbook of this... We looked high and low for this book in my parents basement and attic but to no avail...We later found out my mother had thrown it out. This book was loaded with pictures! Too bad..




