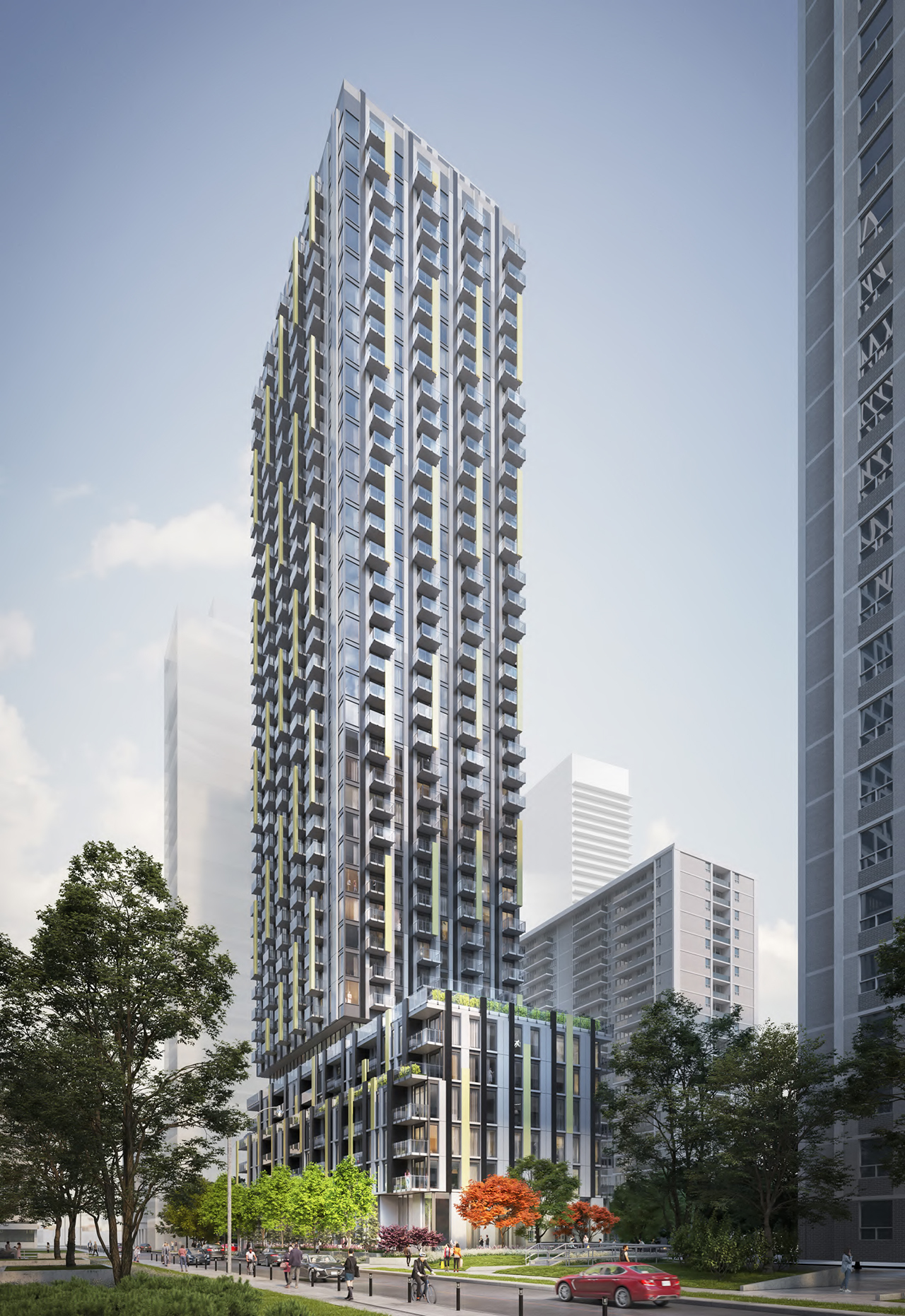Northern Light
Superstar
This existing apartment building is the subject of lobbying by Osmington Gerofsky.
This is view of the building from Davisville:

This is the view from the Balliol side:

Of note here, this green space appears to be legally part of the 33 Davisville parcel.
From TOMaps:

The area in yellow shows as one contiguous parcel.
Site size (inclusive of existing building) ~ 5400m2/58000ft2
This is view of the building from Davisville:
This is the view from the Balliol side:
Of note here, this green space appears to be legally part of the 33 Davisville parcel.
From TOMaps:
The area in yellow shows as one contiguous parcel.
Site size (inclusive of existing building) ~ 5400m2/58000ft2
