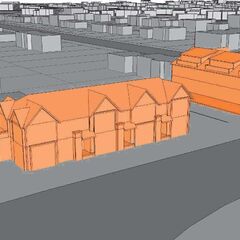
Application Details
4686 Dundas Street West: a proposed 2½ & 2-storey condo-townhouse development designed by Q4 Architects for The Remington Group on the northeast corner of Dundas Street West and Chestnut Hills Crescent, south of Nottingham Drive in Toronto's Chestnut Hills neighbourhood.



















