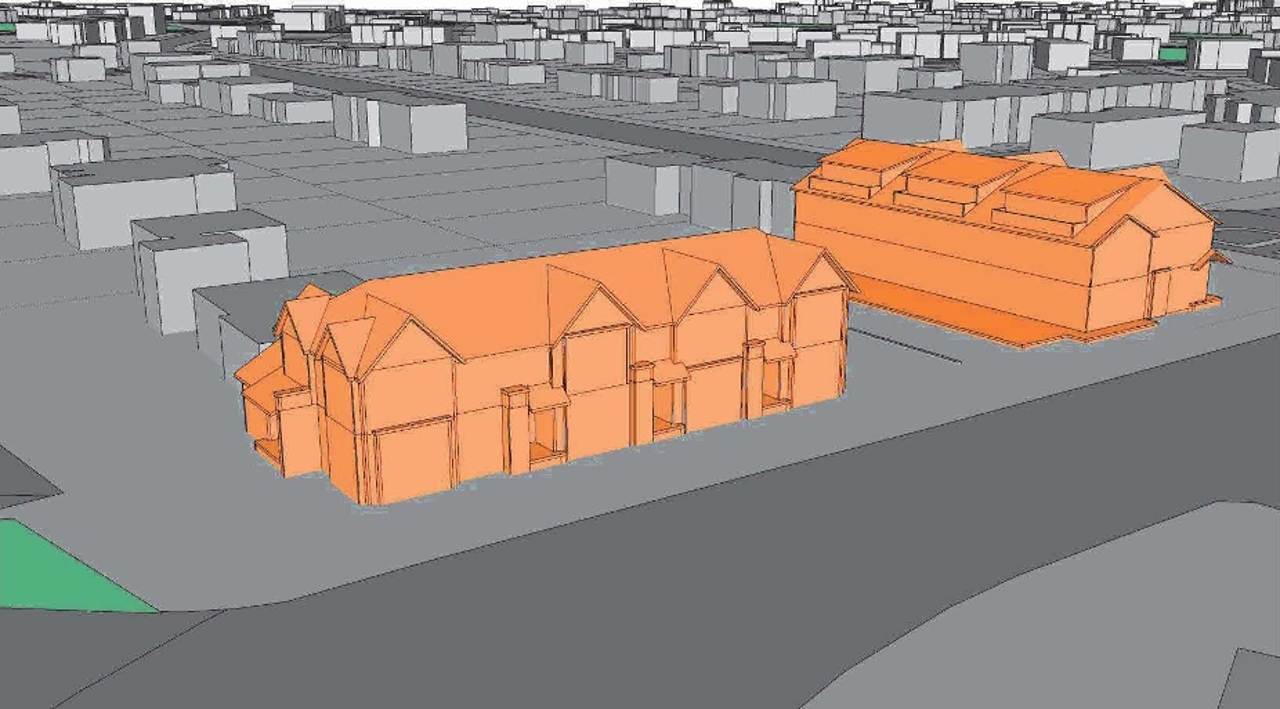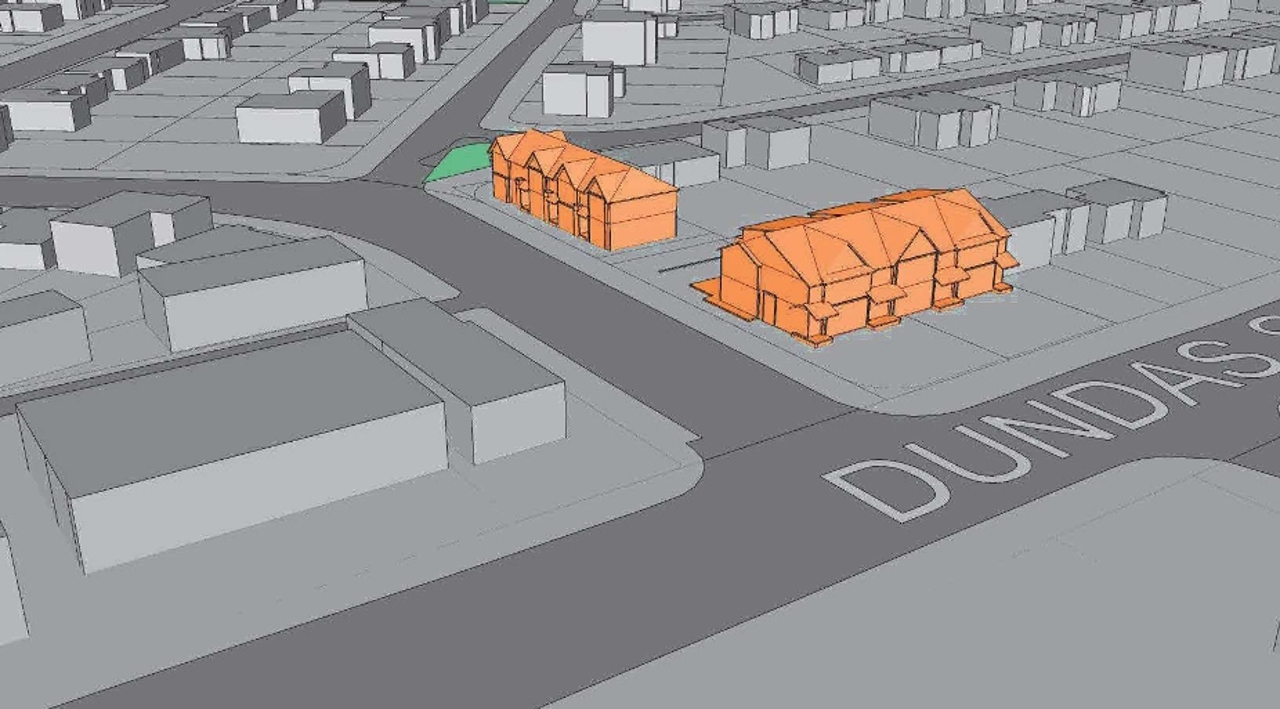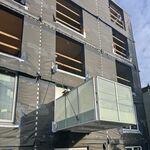 161
161
 1
1
 4
4  4686 Dundas Street West
4686 Dundas Street West |
 |
 |

 3 renderings
3 renderings



|
4686 Dundas Street West: a proposed 2½ & 2-storey freehold townhouse blocks designed by Q4 Architects for The Remington Group on the northeast corner of Dundas Street West and Chestnut Hills Crescent, south of Nottingham Drive in Toronto's Chestnut Hills neighbourhood.
Address
4686-4690 Dundas St W, Toronto, Ontario, M9A 1A6
Category
Residential (Townhouse, Freehold)
Status
Pre-Construction
Number of Buildings
2
Height
34 ft / 10.46 m, 31 ft / 9.40 m
Storeys
3, 2
Number of Units
6, 4
Developer
The Remington Group
Architect
Q4 Architects Inc
Landscape Architect
NAK Design Strategies
Planning
Groundswell Urban Planners Inc
Site Services
Schaeffer Dzaldov Purcell Ltd
Forum

|
Buildings Discussion |
| Views: 391 | Replies: 4 | Last Post: Oct 07, 2024 |
Member Photos 

 | 4 photos |



|



































