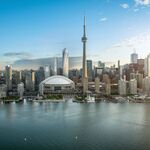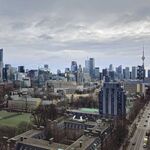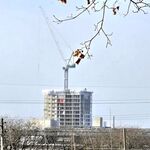dt_toronto_geek
Superstar
I went back 12 pages in Buildings and see no post, so here we go. The Village Green Property is up for sale in the heart of the Church Wellesley Village. A Greenrock property at 77 Davisville is also listed. It’s not known what can be proposed here, at the Village Green site, anything imaginable is possible. For for $100M+ (I’m guessing at the low end of a selling price) they won’t remain rentals, that’s simply not a wise investment for 700 existing rental units. Demolition of entire site for perhaps 5 point towers? Adding point towers to the property “as is”? I can see two point towers staggered at the north/west corner of the site with demolished & rebuilt underground footings and parking garage on Maitland St, perhaps even a tower on Alexander St between buildings #40 & 50. Here’s the site from Google maps with Alexander St at the bottom, and Maitland St at the top.





