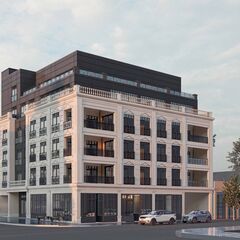115 Trafalgar Road: a proposed 6-storey mixed-use condo & retail building designed by Hicks Design Studio for Catau Construction Limited (operating as "Trafalgar Luxury Living") on the southeast corner of Trafalgar Road and Church Street in Downtown Oakville.
Renderings from the submission package:



Google Street View of the current building as of January 2021:

Aerial context:

Renderings from the submission package:
Google Street View of the current building as of January 2021:
Aerial context:



















