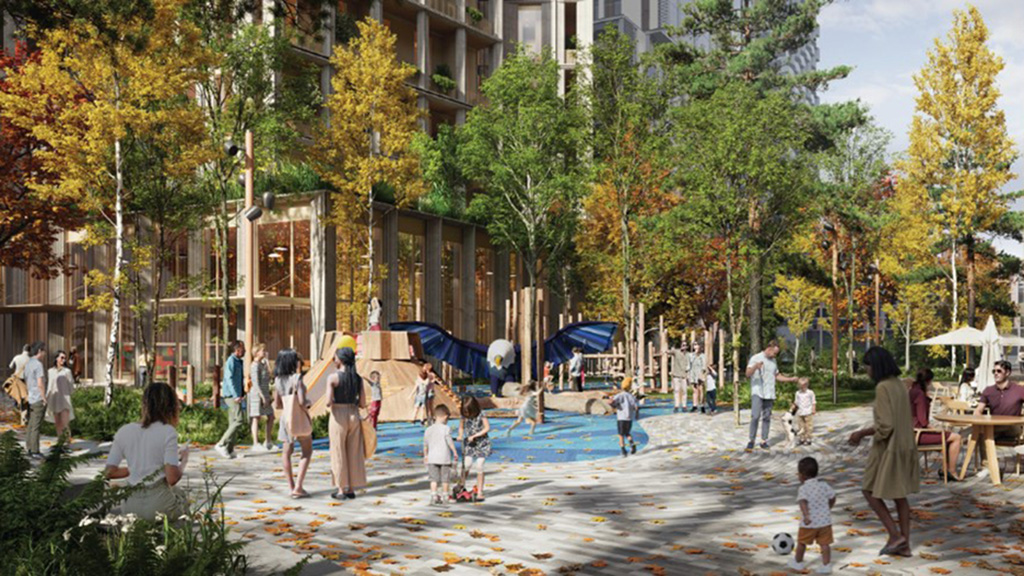Northern Light
Superstar
Last edited by a moderator:

Who would 'enforce' this and how? Using which legal mechanism? What's the 'punishment' for noncompliance? Who pays if the adjudicator loses?There should be rules about limiting the amount of unrealistic vegetation from renderings, or have a requirement to ensure that developers follow through on what is shown on the renderings.
Developers will have to write "We shall not render fake shrubberies on a proposal!" a thousands times on a blackboard in front of their peers...What's the 'punishment' for noncompliance?
The city could update their terms of reference for renderings submitted as part of zoning applications. It would be pretty easy to refuse a submission that includes ferns growing out of the slab edges up the facade, or 60' tall birch trees planted in 0.8m deep soil cells on the roof of a podium.Who would 'enforce' this and how? Using which legal mechanism? What's the 'punishment' for noncompliance? Who pays if the adjudicator loses?
That's just a stupid idea. Plain and simple. You're actually advocating for this?The city could update their terms of reference for renderings submitted as part of zoning applications. It would be pretty easy to refuse a submission that includes ferns growing out of the slab edges up the facade, or 60' tall birch trees planted in 0.8m deep soil cells on the roof of a podium.
To clarify, I think submissions should be limited to what is being contemplated for constructed. For example, if they are going to plant mature trees as part of the initial works, then that should be acceptable to show in the renderings. I think its dishonest to show an unrealistic vision of the built form in an attempt to sway public opinion.That's just a stupid idea. Plain and simple. You're actually advocating for this?
I agree with the meta point - if 'zoning' is about an invisible entitlement box, it should just be that, nothing more. I don't get why 'design' is imbued in something at that point (subjectively, I do, objectively, I don't).To clarify, I think submissions should be limited to what is being contemplated for constructed. For example, if they are going to plant mature trees as part of the initial works, then that should be acceptable to show in the renderings. I think its dishonest to show an unrealistic vision of the built form in an attempt to sway public opinion.
I could understand that. Even better (though unrealistic, probably), would be renderings that show how the build is expected to evolve over time.To clarify, I think submissions should be limited to what is being contemplated for constructed. For example, if they are going to plant mature trees as part of the initial works, then that should be acceptable to show in the renderings. I think its dishonest to show an unrealistic vision of the built form in an attempt to sway public opinion.
Toronto City Council has adopted a zoning bylaw amendment for the first phase of development at Quayside on the city’s east waterfront that will deliver 458 affordable rental homes and 2,353 market units.
...
The rezoning, approved July 24, will permit three mixed-use towers with heights of 70, 64 and 55 storeys and a 12-storey linear building along Queens Quay East called the Timber House. The buildings will include retail space.
...
A precise timetable for the commencement of construction of the housing component has not yet been established, Gladki said.
...
Community benefits include a privately-owned public space called the Community Forest that will offer publicly accessible green space, children’s play areas, patios, plazas, outdoor seating, pathways and pet facilities; a community hub with private child care space for approximately 62 children; health and wellness services; and $5 million in additional funds to be put towards a non-profit child care in phase two blocks of Quayside.
